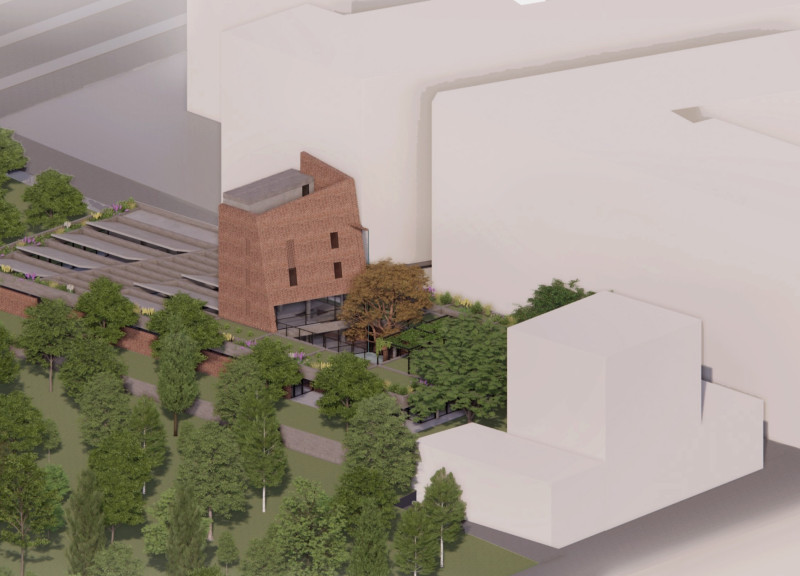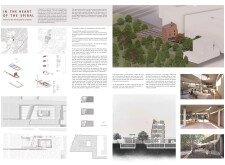5 key facts about this project
## Project Overview
Located in Ambelokipi, Athens, the design serves as a hospice catering to individuals with terminal illnesses. The intent is to create an environment that emphasizes tranquility and community, thereby fostering healing and support for residents and their families. The location's proximity to a specialized hospital enhances access to medical services, establishing a crucial connection between care and comfort.
### Spatial Strategy
The spatial organization of the hospice prioritizes both privacy and communal interaction. Patient rooms are strategically positioned to offer serene garden views while ensuring personal space. Common areas are integrated throughout the facility, facilitating relaxation and social engagement among residents and visitors. A central gathering space is key to the layout, encouraging interactions that help to alleviate feelings of isolation experienced by individuals facing terminal illnesses. The arrangement also features winding pathways that guide visitors across the site, effectively delineating public and private zones.
### Materiality and Engagement
The material selection is deliberate, comprising brick, glass, and concrete, each chosen for its functional and aesthetic qualities. Brick contributes warmth and permanence, while glass enhances transparency and natural light. Concrete provides structural integrity and stability. These materials collectively embody a commitment to psychological comfort and aesthetic appeal, ensuring that the hospice resonates with its users. The design incorporates a ribbon-like brick pathway, symbolizing continuity and connection, thereby reinforcing ties between the hospice and the surrounding community. This strategic approach to materiality and design aims to create an inclusive, nurturing environment for all users.




















































