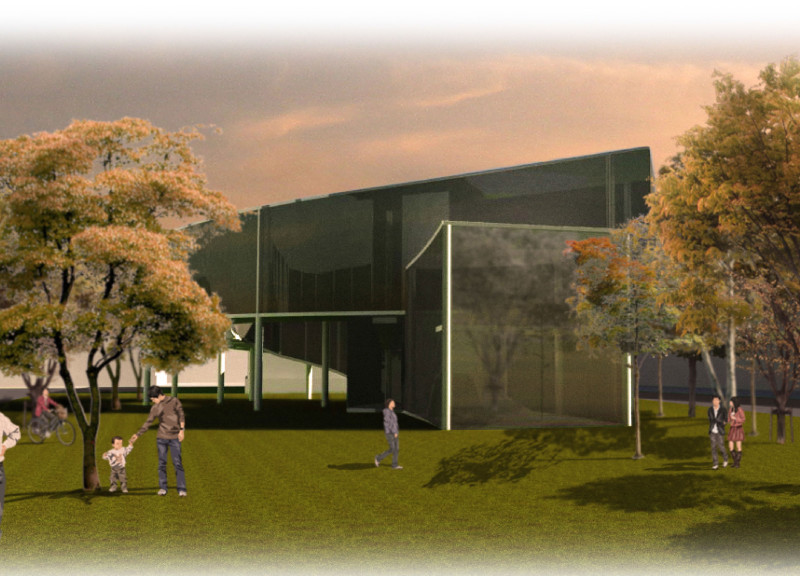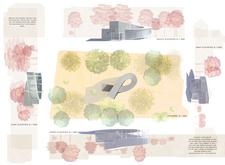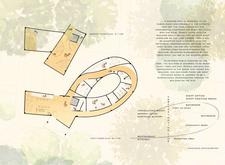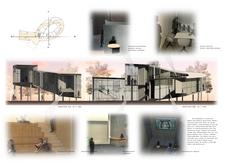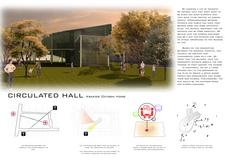5 key facts about this project
## Project Overview
Krakow Oxygen Home is located in Krakow, Poland, designed to provide a supportive environment specifically for patients with lung cancer. The project aims to facilitate interaction between these patients and the public, thereby promoting understanding and reducing the stigma associated with illness. A central feature of the design is a winding path that symbolizes the journey of patients, designed to encourage engagement and connection within the community while providing essential spaces for both medical and emotional support.
### Spatial Configuration and Functionality
The building's layout consists of multiple levels thoughtfully organized to accommodate various functions. The ground floor includes a communal restaurant and kitchen that fosters social interaction among patients and visitors, while consulting rooms provide emotional support and general advice. Community rooms are integrated into this level to facilitate group interactions and workshops, reinforcing communal bonds.
On the second floor, staff offices are strategically positioned to maintain operational efficiency and ensure accessibility to both patients and visitors. The spatial organization promotes ease of circulation and interaction, enhancing the overall user experience through intentional connections between diverse spaces. Sections and elevations reveal an effective use of varying ceiling heights and large glass façades, which augment natural light and visual openness.
### Material Selection and Sustainability
Material choices play a crucial role in creating the atmosphere within Krakow Oxygen Home. Mist glass is used for windows to provide privacy while allowing soft, diffused light to enter the interior, enhancing the sense of tranquility. Wood flooring in common areas promotes warmth and comfort, contributing to a welcoming environment. Concrete elements serve as a durable yet modern structural component.
The design also incorporates sustainable practices, connecting the building to adjacent green spaces and integrating outdoor areas for gatherings and storytelling. This connection not only fosters engagement with nature but also supports biodiversity within the urban context. The combination of thoughtful materiality and environmental considerations highlights an approach aligned with contemporary sustainability principles in architectural design.


