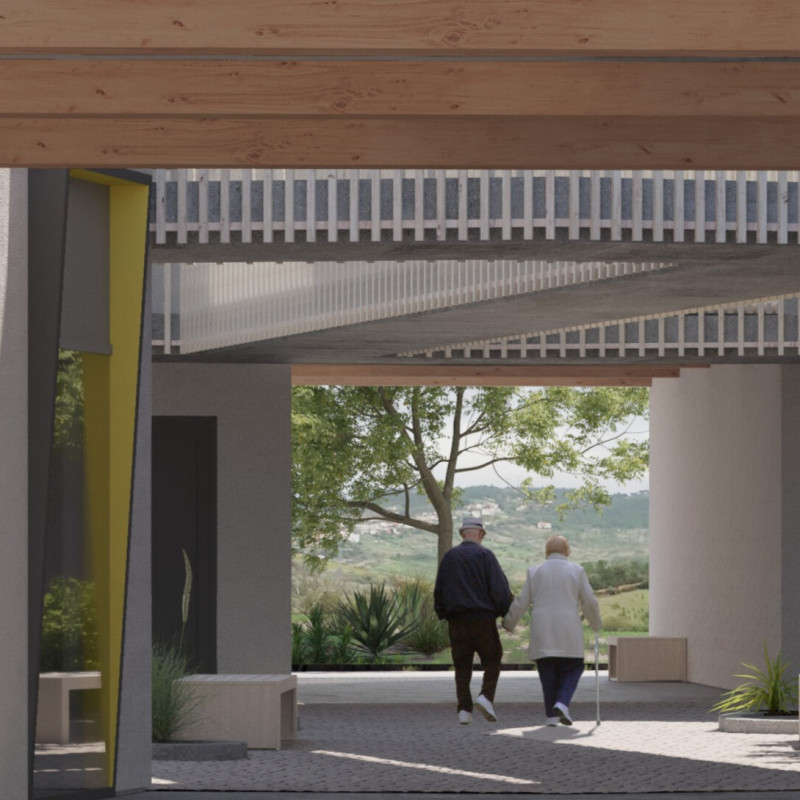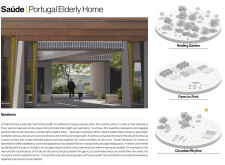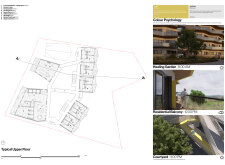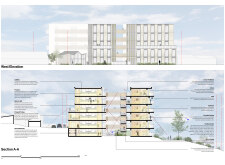5 key facts about this project
## Project Overview
Located in Portugal, the Saúde project is designed as a modern elderly home that prioritizes health, community interaction, and a connection to the natural environment. Its architectural approach aims to integrate care with social engagement, creating an environment that promotes well-being and fosters a sense of belonging among residents.
## Spatial Integration
The architectural design emphasizes a health-centric philosophy that merges indoor and outdoor spaces effectively. By maximizing natural light and ventilation within communal areas, the layout encourages physical activity and social interaction. A central courtyard serves as a focal point that organizes various communal spaces, including a kitchen, dining area, library, and gardening zones. This arrangement not only supports smooth circulation but also cultivates opportunities for residents to engage in social activities.
## Material Selection and Sustainability
The materiality of the project reflects both sustainability and aesthetic considerations. A combination of concrete, wood—specifically Glulam beams for their acoustic benefits and thermal comfort—glass for transparency, and stone for outdoor features is employed to create a balanced yet functional environment. Additionally, the design incorporates sustainable practices such as passive solar orientation, local material usage, and green rooftops, which contribute to biodiversity and minimize the environmental footprint.
A notable feature of the project is the Healing Garden, which fosters a therapeutic relationship with nature, while the Farm-to-Fork culinary approach allows residents to engage in food cultivation, promoting both nourishment and recreational activity.























































