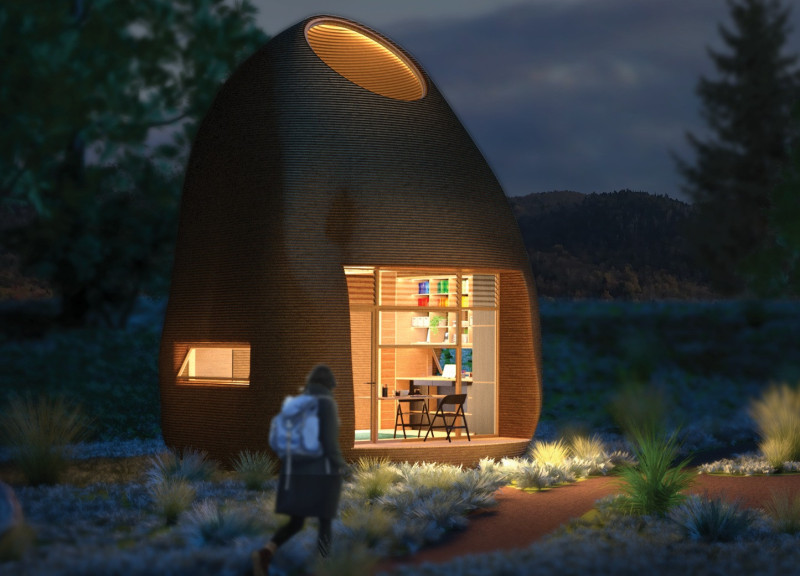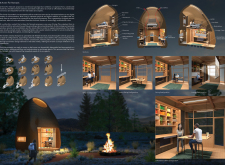5 key facts about this project
A Home For Nomads is a microhouse designed for those embracing flexible living in a fast-changing world. Located in a versatile environment, it aims to provide practical solutions for digital nomads who value sustainability and mobility. The design prioritizes both functionality and an appealing form, creating a living space that serves the needs of individuals and couples who work remotely.
Sustainability and Materiality
The structure is built using extruded clay and hay, which contribute to a strong insulating layer. This choice of materials is significant for energy efficiency and aligns with sustainable building practices. The use of locally sourced materials supports the local economy while reducing the environmental impact associated with transportation and production.
Spatial Organization and Flexibility
Inside, the home features high ceilings and windows that open, allowing fresh air to circulate. This promotes comfort while enhancing the quality of indoor air. The layout is intentionally designed to be flexible, enabling occupants to rearrange the central space for various activities. Whether for work, relaxation, or social gatherings, the interior adapts to meet changing needs.
Sustainable Systems and Mobility
A Home For Nomads incorporates key sustainable systems such as composting toilets and water retention mechanisms. These features reduce reliance on municipal services and encourage a lifestyle that is kinder to the environment. Notably, the house can be partially taken apart and moved, using its existing structural elements for support. This mobility reflects the lifestyle of modern nomads who often relocate.
Design Detail
Natural light plays an important role in the home's design. Carefully placed windows bring sunlight into the living spaces, creating a warm atmosphere. This detail not only enhances the overall ambiance but also makes the home feel inviting and connected to its surroundings.




















































