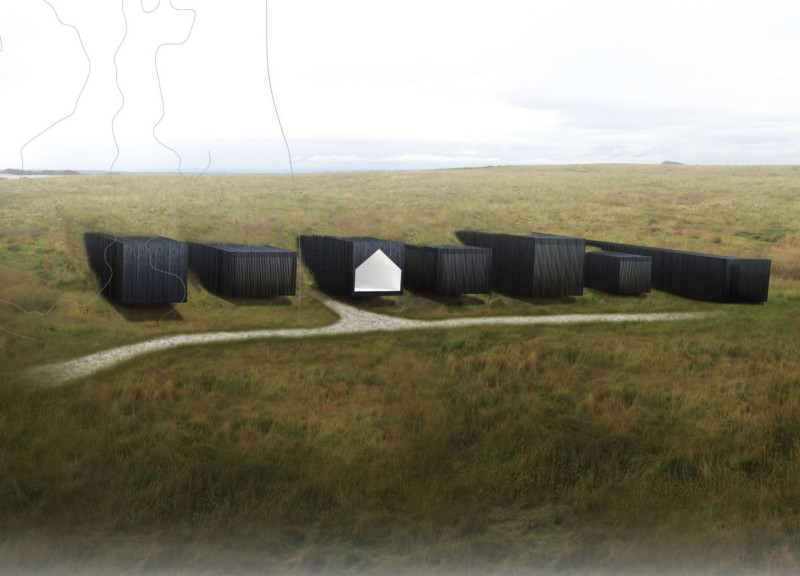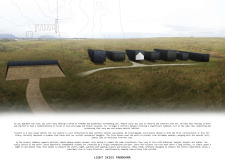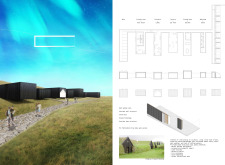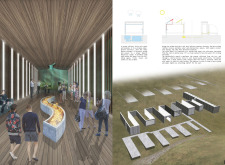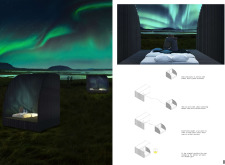5 key facts about this project
### Overview
Located in Iceland's striking natural landscape, the design prioritizes the interaction between architecture and the surrounding environment, aiming to create an experience that is both functional and aesthetically aligned with the unique cultural and geographical context. The project reflects a commitment to harmonizing the built environment with its unspoiled surroundings while fostering a high-quality experience for its users.
### Spatial Strategy and User Experience
The architectural organization features multiple interconnected wooden volumes linked by an underground corridor, facilitating both privacy and community engagement. This design approach not only promotes interaction among occupants but also respects individual needs for personal space, reflecting a modern interpretation of communal living. The spatial layout includes designated areas for social activities, such as a lobby and dining area, as well as private zones to cater to diverse user preferences.
### Material Selection and Sustainability
Material choices for the project are carefully considered to meet the demands of Iceland's challenging climate while promoting sustainability. The façade comprises dark wooden elements, providing a striking visual link to the landscape and enhancing durability. Concrete walls, combined with eco-friendly straw bale materials, ensure structural stability and exceptional thermal performance. Additionally, prefabricated straw bale wall panels streamline construction processes while adhering to sustainability principles. The inclusion of advanced water collection and energy generation systems further emphasizes the project’s dedication to ecological responsibility, addressing environmental concerns while enriching the user experience.


