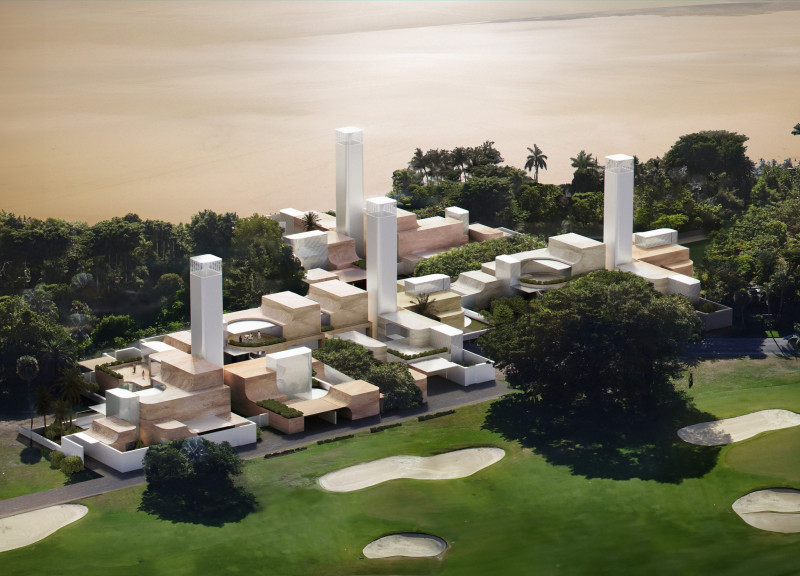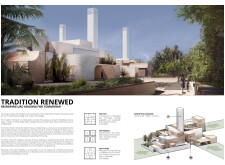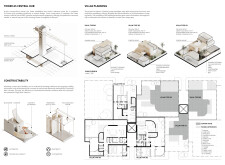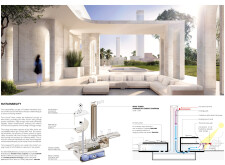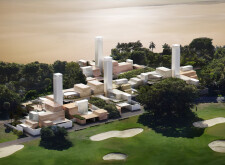5 key facts about this project
## Overview
The residential project "Tradition Renewed" is situated in the United Arab Emirates and focuses on innovating living spaces through a combination of contemporary design, sustainable practices, and cultural elements. The initiative seeks to address modern housing challenges by creating a collaborative network of dwellings, centered around a "Central Tower" that serves as a technological nucleus. This modular housing model is designed to adapt to evolving family needs, moving away from static housing solutions.
## Spatial Configuration and Community Integration
The architectural layout is markedly intentional, featuring a **Central Tower** that connects various villa types and communal areas. This tower not only centralizes essential services, including mechanical and electrical systems, but also allows for gradual expansion or renovation in the future. The project introduces three distinct villa types, known as Starter Houses, with versatile floor plans to cater to a variety of family structures, reinforcing the adaptability of the design.
Within the site, an organic flow harmonizes with existing landscapes, creating a transition between public and private spaces. The integration of **landscaped areas** extends living spaces outdoors, enhancing both aesthetic appeal and environmental sustainability. Communal facilities, such as shaded courtyards and gathering zones, promote social interaction and strengthen community ties.
## Material Innovation and Sustainability
Material selection plays a critical role in fulfilling the project’s sustainability goals. The use of **blockwork and concrete** ensures structural integrity and thermal performance, while **3D printed components** facilitate customized designs, minimize waste, and expedite production timelines. Renewable energy strategies are prominent, featuring **solar panels** and environmental monitoring systems to optimize energy generation and resource management.
Liveable spaces are enhanced with passive cooling mechanisms, such as **wind towers**, which utilize natural airflow for climate control, thereby reducing dependence on mechanical systems. Moreover, a rainwater harvesting framework efficiently captures and redirects water for irrigation, further contributing to the project's sustainability ethos. The design's energy management systems are calibrated to support a maximum occupancy of 15 individuals, ensuring that solar energy can meet residential demands effectively.


