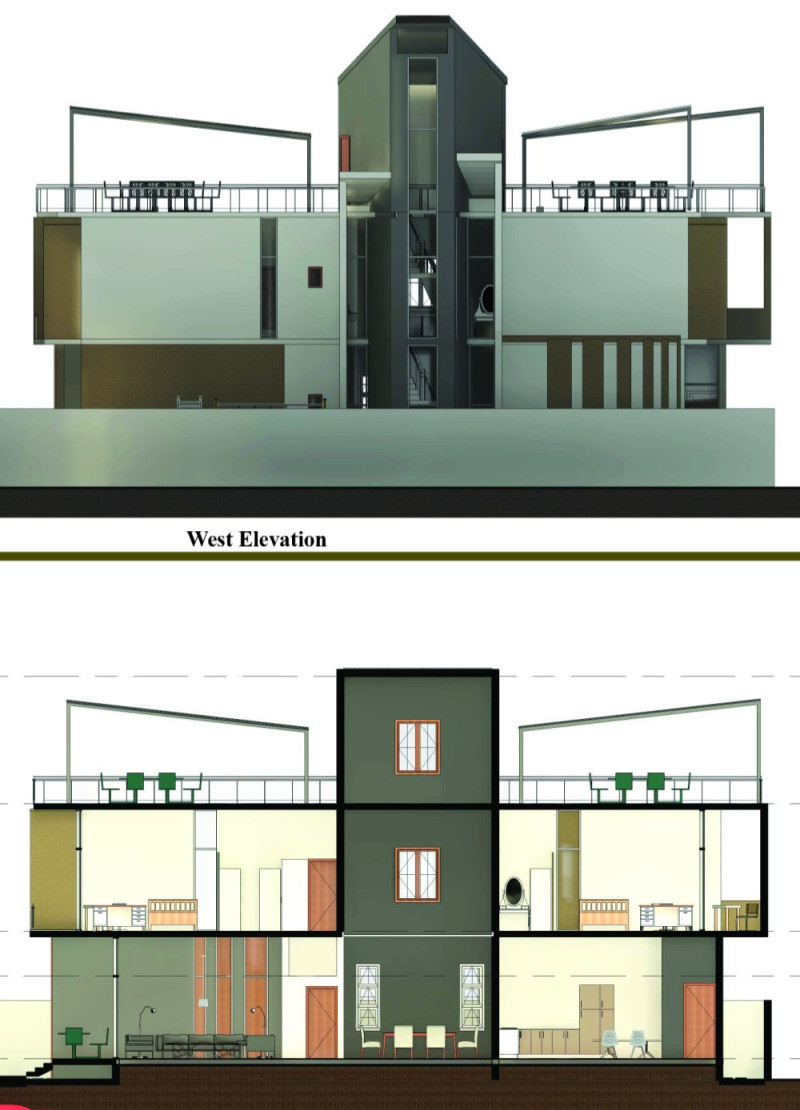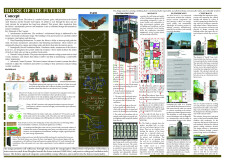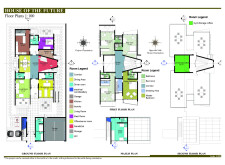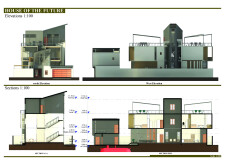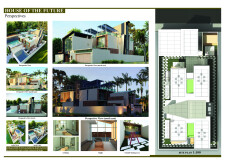5 key facts about this project
### Project Overview
Located in the Gulf region, this innovative residential design draws inspiration from the falcon, symbolizing power and precision in the United Arab Emirates. The project integrates avant-garde aesthetics with localized functionality, responding effectively to the environment and cultural context. Its design seeks to optimize energy efficiency while providing a comfortable and adaptable living space for its inhabitants.
### Spatial Strategy and Ventilation Solutions
The architectural approach emphasizes an aerodynamic form that facilitates natural ventilation and energy management. Wind-funnel mechanisms strategically embedded within the structure guide prevailing breezes, enhancing airflow throughout the interiors. Ventilation shafts are incorporated at key junctures, ensuring adequate air circulation aligns with the overall aesthetics. Additionally, mechanical cooling systems are precisely calibrated to adapt to environmental changes, supporting thermal comfort and personalization in the living experience.
### Materiality and Sustainability
Material selection prioritizes sustainability and climate adaptability, utilizing resources suited for the regional environment. Key features include double-glazed windows filled with argon gas for thermal insulation, low-emissivity glass to reduce heat gain, and 3D precast elements that enhance thermal performance. Local materials, such as palm fronds for shading, emphasize cultural significance while ensuring healthy indoor air quality through the use of VOC-free finishes. The design also incorporates solar panels, enhancing energy capture and reinforcing the project's commitment to sustainable living practices.
The residence is organized into clearly defined zones, including private and communal spaces that foster practicality and lifestyle adaptability. Integration of courtyards and terraces encourages outdoor living, allowing for flexibility across seasons. Multi-functional areas are designed to accommodate evolving user needs, supporting both work and leisure within the home environment.


