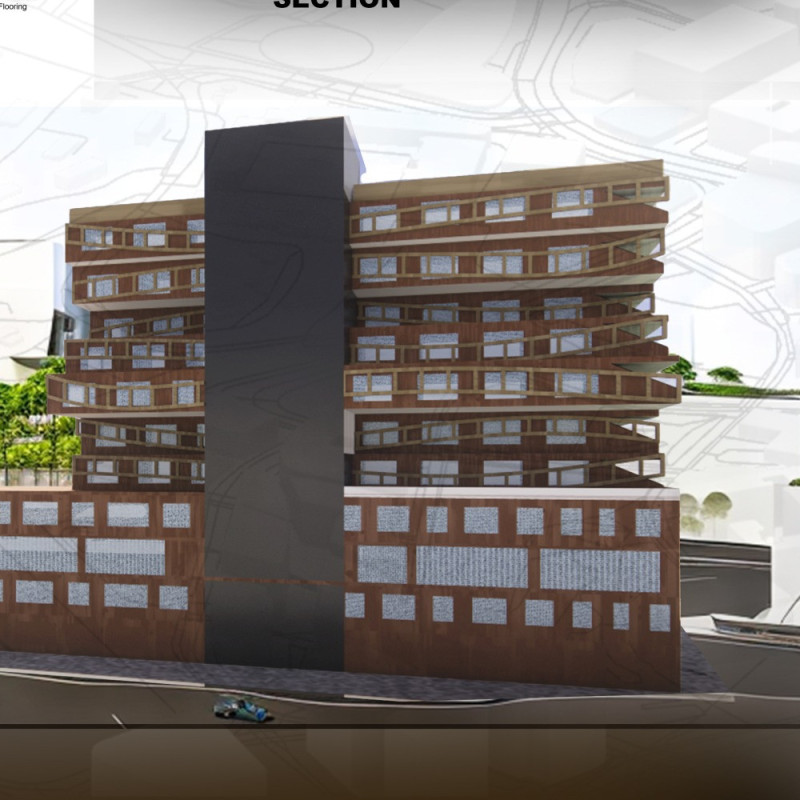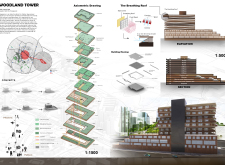5 key facts about this project
Woodland Tower is located on Tanglin Halt Rd in Singapore, designed to meet the needs of a bustling urban environment. The building serves multiple functions, combining spaces for hospitality, retail, and recreation within a tall, stacked layout. The goal of the design is to create a blend of private and public areas that encourage community interaction and engagement while incorporating sustainable practices.
Design Concept
The building features a unique "Breathing Roof." This element is intended to make the structure more energy-efficient by capturing wind energy. The design reflects a modern understanding of how buildings can coexist with their natural surroundings, focusing on sustainability while providing practical benefits.
Spatial Organization
Accessibility is a key consideration in the layout. By arranging different spaces vertically, the design enables easy movement and interaction among the users. In addition, the inclusion of green spaces is crucial for urban living. This arrangement not only supports a lively atmosphere but also fosters social connectivity among various community members.
Materiality
The project makes use of several materials, including Vulcan Cladding with an Iron Vitriol Finish, which provides a strong exterior resistant to weather. The choice of Cross-Laminated Timber (CLT) and Glued Laminated Timber (Glulam) aligns with current sustainability goals, enhancing strength while lowering the carbon footprint. Natural Oak Flooring brings warmth and comfort to the interior, making the spaces inviting.
The “Breathing Roof” is not just a design element; it makes a statement about the building's commitment to sustainability. It symbolizes how architecture can engage with nature in meaningful ways.




















































