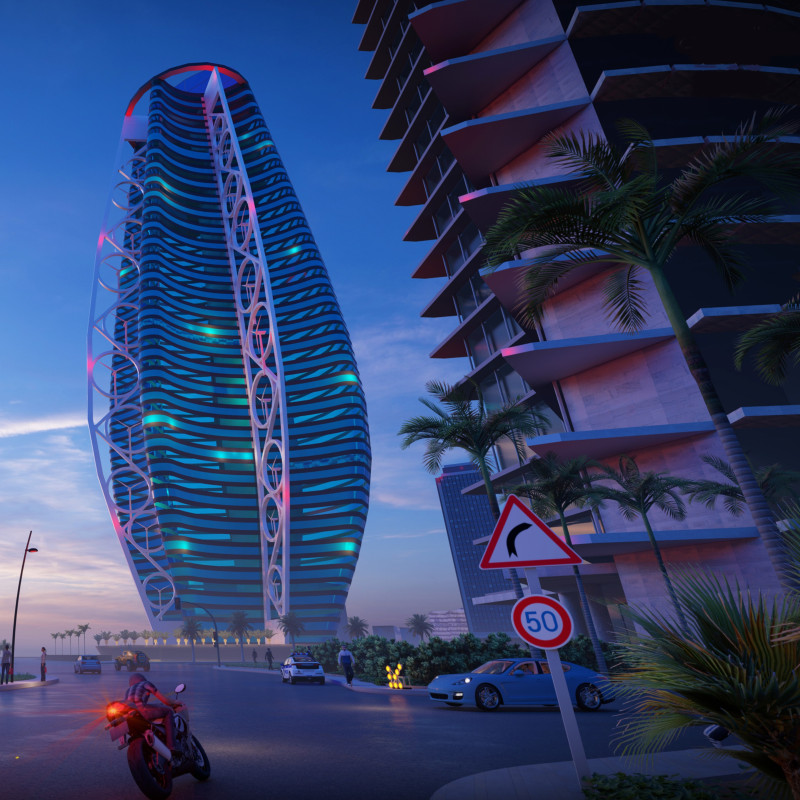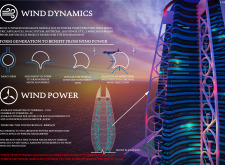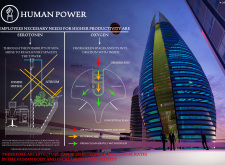5 key facts about this project
Vigor Tower is a newly planned structure located in the Zeituna Bay area of Beirut, Lebanon. The design serves as an office complex aimed at promoting collaboration among its occupants while considering the characteristics of its urban surroundings. The main focus of the design is on sustainability, energy efficiency, and enhancing the experience of the people who will use the building.
Urban Context and Integration
The design takes into account the unique features of Beirut’s urban landscape. By positioning Vigor Tower near important infrastructure such as the airport and port, the architects aim to make the tower accessible and practical for businesses. This strategic location not only improves connectivity but also reinforces the tower's intended role as a key center for commercial activity in the area.
Harnessing Natural Resources
Wind plays an essential role in the design and functionality of Vigor Tower. The building adopts a shape that is specifically designed to catch the natural winds, which helps in minimizing energy demands. With the inclusion of wind turbines oriented according to the prevailing wind direction, the tower can generate around 800 kWh of energy, surpassing its own needs. This approach reflects a serious commitment to sustainable energy solutions.
Human-Centric Design
Inside Vigor Tower, careful attention is given to the interaction of natural light with the internal spaces. The curtain wall facade allows sunlight to fill the interiors, creating a bright and inviting work environment. This focus on daylight not only enhances the aesthetic quality but also supports the mental well-being of the people working there. Green spaces integrated throughout the design further connect the occupants to nature, contributing to a more pleasant atmosphere.
Technical Detailing and Sustainability
While the materials used in construction have not been specified, the design philosophy suggests a clear emphasis on energy-efficient and environmentally friendly options. This choice aligns with the overarching goal of reducing the tower's ecological footprint while also creating a high-quality urban space.
The combination of natural light and the building’s adapted shape fosters a dynamic interior environment. This thoughtful design ultimately creates spaces that are well-functioning and aligned with their context.























































