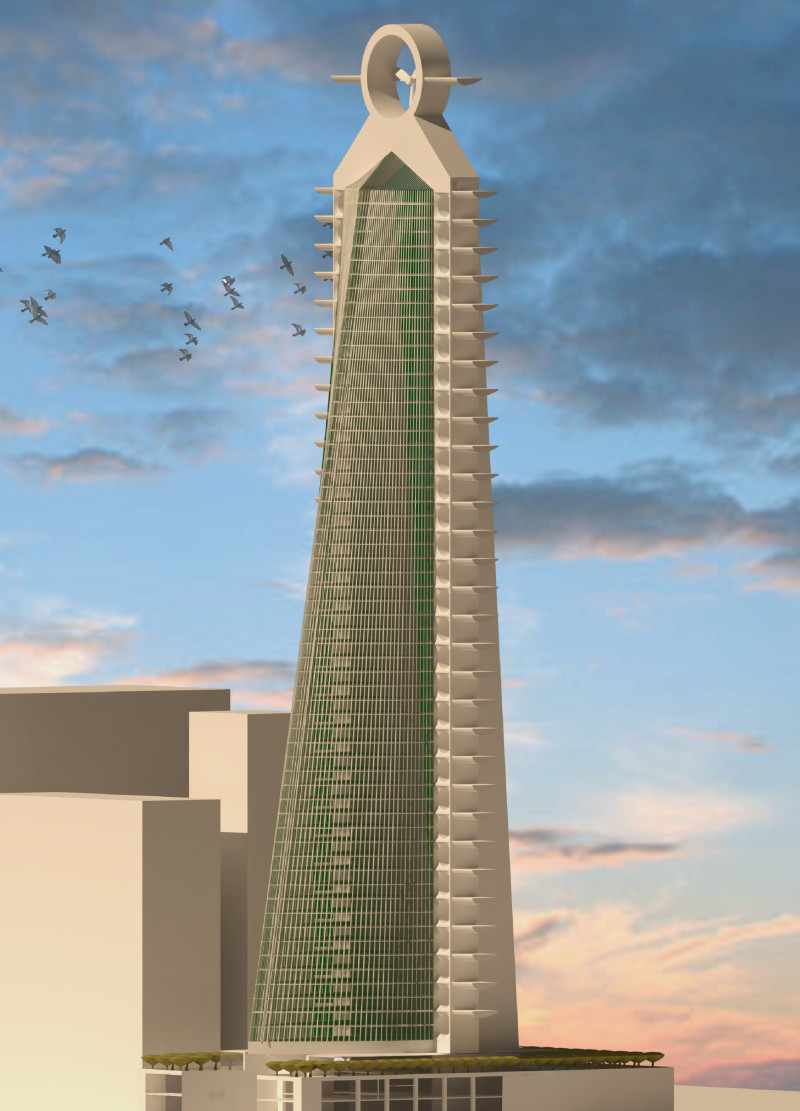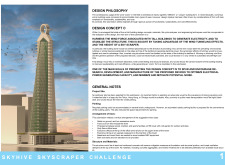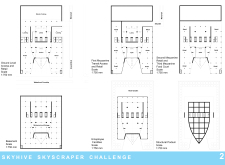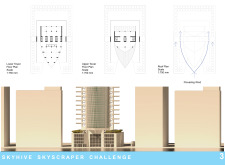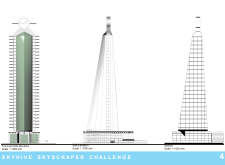5 key facts about this project
### Overview
The SkyHive Skyscraper is conceived as a contemporary high-rise project with a focus on functionality and sustainability. Designed for urban environments, particularly those characterized by high wind conditions, the project aims to integrate innovative engineering solutions that harness wind energy to meet the building's operational needs while minimizing environmental impact.
### Wind Energy Optimization
The design incorporates a strategic orientation that capitalizes on prevailing winds, integrating turbines on the façade and at the summit to generate electricity. This approach not only addresses energy efficiency but also enhances the building's stability through aerodynamic profiling. The tapering form of the structure is specifically designed to reduce wind resistance, with inverted architectural elements that enable effective airflow manipulation.
### Material Selection
The construction employs reinforced concrete for its structural integrity and seismic resilience, complemented by concrete aggregates for durability and environmental compatibility. Emphasis is placed on sourcing exterior finishes from local materials, aligning with the project's sustainability goals and reducing the overall carbon footprint. This thoughtful approach to materiality underscores a commitment to both performance and ecological responsibility.
### Functional Spatial Distribution
Internally, the skyscraper is organized to support diverse functions across its vertical levels. The ground floor features retail access and a communal atrium, fostering a sense of community. Mezzanine levels are designated for social and retail activities, while dedicated office spaces provide efficient work environments. The design also includes a roof garden, promoting recreation and biodiversity while enhancing user well-being. The integration of tuned oscillation dampers serves to mitigate noise from wind, ensuring a conducive indoor environment and contributing to the overall structural dynamics.


