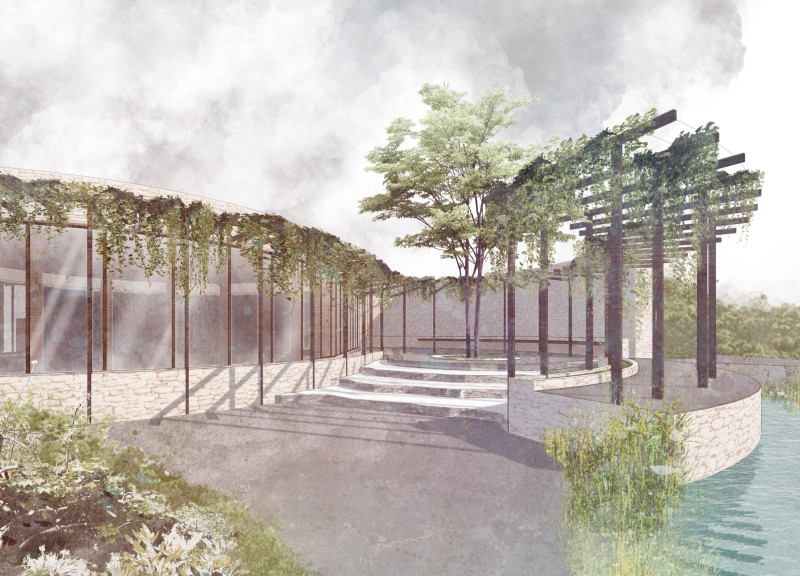5 key facts about this project
The Suncatcher project presents a thoughtful approach to living spaces that harmonize with the surrounding environment. It focuses on creating a comfortable home while also being mindful of energy use. Located in a landscape that provides ample natural light, the design is structured around an open floor plan, encouraging connections among those who inhabit the space. The entire concept revolves around the careful use of sunlight and the management of heat, reflecting a commitment to sustainable living.
Form Evolution
The design emphasizes reducing external surfaces to help regulate temperature and maximize incoming light. Openings in the structure are positioned to catch the sun's rays, lowering the need for electric lighting during the day. The use of a reciprocal roof structure is particularly noteworthy. It allows for a flexible layout that fosters warmth and brightness inside, creating an inviting atmosphere.
Seasonal Strategies
Understanding seasonal changes is central to the design. In winter, the structure captures solar energy to make the interior warm and cozy. In summer, overhangs protect against direct sunlight to prevent overheating. The inclusion of a heated thermal mass wall is essential for maintaining comfortable temperatures year-round. Combined with a rocket stove, this feature enhances the home's energy efficiency, making it adaptable to varying weather conditions.
Material Selection
A cob wall comprises the building’s exterior, made from a simple mix of clay, sand, straw, and water. This natural material serves as a thermal barrier, protecting the interior from harsh winds while keeping energy costs low. Large windows open the main space up to expansive views, allowing occupants to connect with the environment outside, which is a key element in the design philosophy.
Outdoor Integration
The outdoor terrace extends directly from the kitchen, promoting easy access to outdoor activities. This thoughtful layout encourages a lifestyle that values nature and interaction. Vegetation is incorporated thoughtfully within the design, enhancing the microclimate and improving air quality. These plants contribute to a sustainable environment, fostering a sense of well-being for those who live and work in the space.
The interplay of light and shadows across the thermal mass wall brings the design to life, changing throughout the day and adding a dynamic quality that enriches the experience of the living spaces.






















































