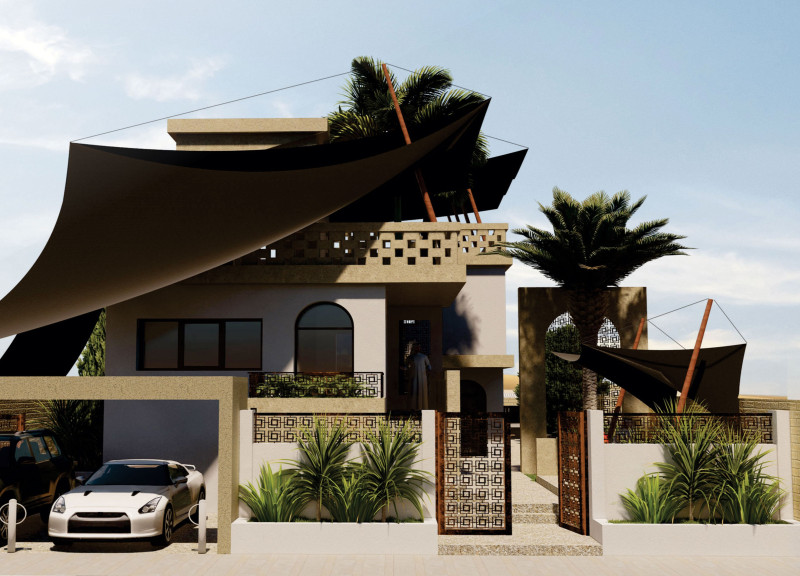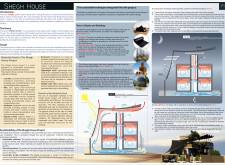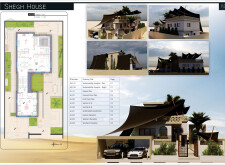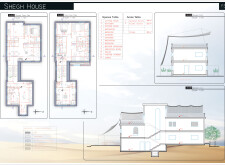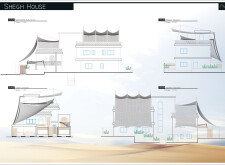5 key facts about this project
# Architectural Analysis Report: Shegh House
## Overview
Located in an arid climate, the Shegh House is designed to harmonize traditional Arab architectural principles with contemporary sustainability practices. The project aims to create a comfortable living environment that responds to local climatic conditions while respecting cultural heritage. The design focuses on strategic spatial organization, innovative material use, and energy-efficient systems, all of which contribute to its architectural integrity.
## Spatial Organization and User Engagement
The layout of Shegh House emphasizes a thoughtful flow between communal and private areas, facilitating both interaction and introspection among occupants. Key spaces, including the living room, kitchen, and bedrooms, are centrally positioned to enhance connectivity. The deliberate arrangement promotes usability, ensuring that natural light and airflow penetrate throughout the structure, thereby enhancing overall occupant experience.
## Material Selection and Sustainability Strategies
Sustainability is a primary consideration in the material choices and energy strategies of Shegh House. The building employs durable materials such as Glass Fiber Reinforced Concrete (GRC) for façades and natural insulation options like Rockwool, all selected for their minimal environmental impact and alignment with local building practices. Passive design strategies, such as strategic shading and wind tunnel ventilation, work in tandem with advanced technologies, including flexible solar panels and rainwater harvesting systems. These features collectively contribute to energy efficiency and water management, thus positioning the Shegh House as a potential model for future developments in similarly challenging environments.


