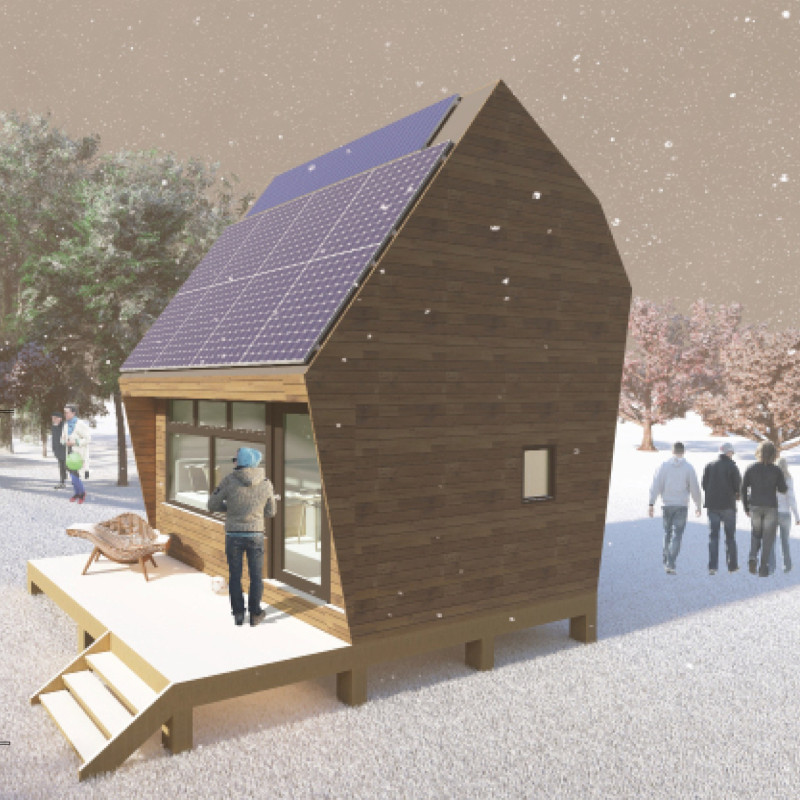5 key facts about this project
"Form Follows the Sun" is located in the East Mediterranean Region and focuses on sustainability and energy efficiency. The design works with the local environment by using passive solar strategies. The aim is to create comfortable indoor spaces while minimizing energy consumption. By prioritizing natural resources, the building responds well to its specific climate.
Thermal Mass Integration
The building uses thermal mass through materials like concrete, masonry, and adobe. These materials absorb heat during the day and release it at night, maintaining stable temperatures inside. This reduces the need for heating or cooling systems. By optimizing the use of these materials, the design supports energy efficiency.
Natural Ventilation
Openings in the building are placed to promote natural ventilation. Lower openings bring in cool air from outside. Higher openings allow warm air to escape. This creates a stack effect that encourages airflow throughout the space. As a result, indoor comfort is improved without relying heavily on mechanical systems.
Solar Design Features
The design incorporates various solar strategies suitable for each season. Overhangs block excessive sunlight in the summer, helping to keep the interiors cooler. During winter, solar glazing allows sunlight to enter, providing passive heating. This thoughtful approach manages sunlight effectively, contributing to a more balanced environment.
Energy Generation
Photovoltaic panels are installed with a roof inclined at 50 degrees, enhancing energy autonomy. This angle captures solar energy efficiently, especially in winter. Additionally, shading devices are calculated to allow sunlight in during colder months while providing relief from heat in warmer months.
Careful consideration of sunlight and climate plays a strong role in the design. The interactions between space and environment reflect a commitment to both efficiency and comfort.























































