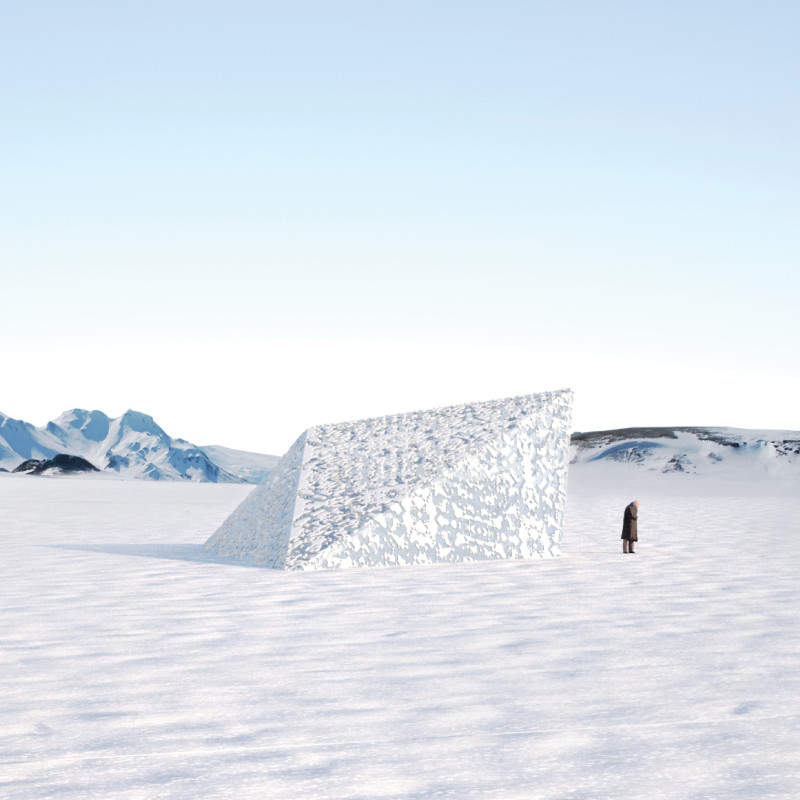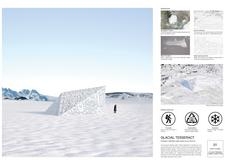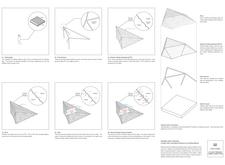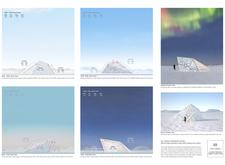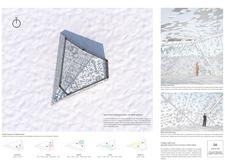5 key facts about this project
### Project Overview
The Glacial Tesseract is a portable trekking cabin designed for the unique and challenging conditions of Iceland. This project aims to provide a self-sufficient shelter that harmonizes with the snowy landscape while reflecting the natural phenomena of snow transitioning into water. It emphasizes minimal environmental impact and maximizes utility and comfort for users navigating these extreme terrains.
### Material Performance and Sustainability
The selection of materials for the Glacial Tesseract is critical to its performance in harsh weather conditions and commitment to sustainability. Ethylene Tetrafluoroethylene (ETFE) serves as the cabin's outer shell, offering lightweight durability and insulation. Its patterned surface promotes snow accumulation, which not only provides thermal insulation but also contributes to heat generation through the phenomenon known as the 'igloo effect.' Additionally, untreated snow functions as an energy source, enabling the cabin to utilize stored heat effectively. Structural poles, which support the ETFE, are strategically chosen to enhance stability on ice and snow-covered ground.
### User-Centric Design and Adaptability
The design incorporates a flexible internal layout that allows users to personalize the space according to their specific activities, whether for cooking, sleeping, or socializing. This adaptability is crucial for accommodating diverse group sizes and needs during excursions. Moreover, the cabin’s geometric form, inspired by crystalline ice structures, creates a visually distinctive presence that interacts with natural light throughout the day, enhancing the overall user experience while complementing the surrounding landscape. The structure also serves as a navigational tool at night, emitting a glow that aids visibility in the vast, featureless terrains.


