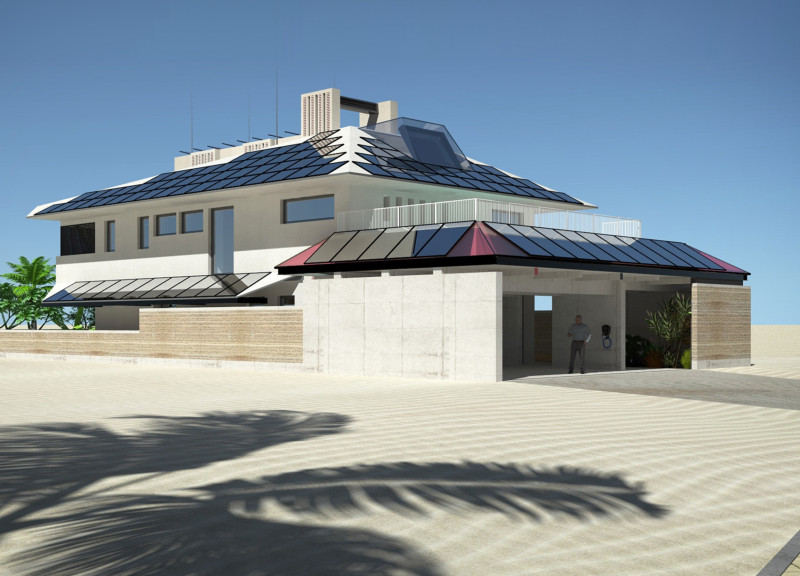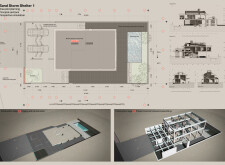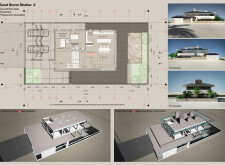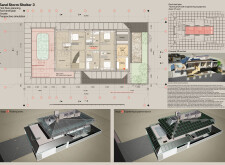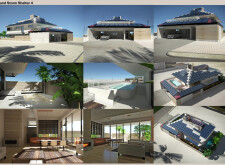5 key facts about this project
### Overview
The Sand Storm Shelter project addresses the adverse environmental conditions in the UAE, particularly the challenges presented by sand storms and high temperatures. The initiative focuses on creating three distinct shelter designs that prioritize functionality and sustainability. These structures are equipped with innovative construction methods and are tailored to provide a safe refuge during severe weather events while ensuring comfort and efficiency for users.
### Architectural Strategy and Materiality
**Spatial Organization**
The design incorporates comprehensive site planning, featuring well-defined zones such as parking, landscaping, and outdoor amenities, including swimming pools. The layout promotes an ideal balance between private and communal spaces, facilitating interaction while safeguarding individual privacy. Each iteration is marked by a rational organization of areas that effectively responds to the environmental context.
**Material Selection**
Durability and aesthetic coherence are achieved through a careful selection of materials. Concrete serves as the foundational element, providing strength against harsh weather conditions. Precast concrete frameworks allow for rapid assembly, while glass elements maximize natural light and offer panoramic views without compromising thermal efficiency. Metal frames support the roofing structure, integrating modern aesthetics, and stone finishes enhance tactile experiences in both indoor and outdoor settings. Furthermore, the inclusion of an advanced environmental systems framework supports resource management, essential for energy efficiency.
### Sustainable Features
**Passive Cooling Systems**
The shelters incorporate innovative design features such as 'Badgirs,' traditional wind towers that harness natural ventilation, promoting passive cooling and reducing reliance on artificial climate control systems. Additionally, solar panels embedded within the roof structure contribute to energy self-sufficiency, aligning with the project's sustainability goals. This architectural approach not only enhances resilience against sand infiltration but also addresses the climatic challenges posed by the region, ensuring long-term livability and ecological compatibility.


