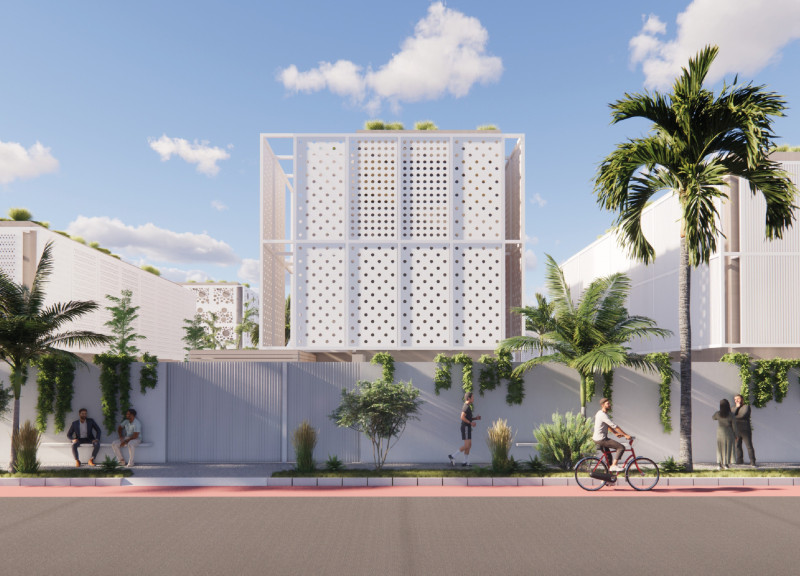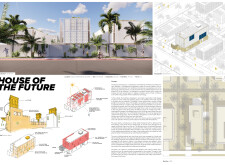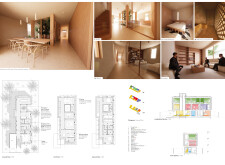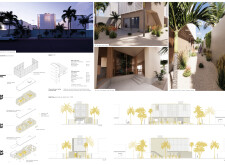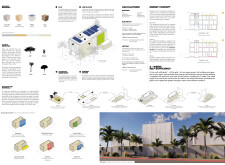5 key facts about this project
### Overview
Located in Dubai, United Arab Emirates, the project encompasses a residential space of 377 square meters, designed to accommodate four to six inhabitants. The layout prioritizes both functionality and environmental sustainability, integrating elements of traditional architecture with modern technological solutions, while focusing on energy efficiency and ecological stewardship.
### Spatial Organization and User Interaction
The design features three levels: a ground floor that includes essential communal spaces such as the dining area, kitchen, and library, all oriented towards an internal courtyard that fosters social interaction. The upper levels—comprising private living quarters including bedrooms and a master suite—are strategically arranged to enhance comfort and privacy while maximizing views of the surrounding landscape. This organization supports a cohesive family environment, balancing shared and private spaces effectively.
### Materiality and Sustainability
The facade employs a combination of concrete, wood, metal, and clay, with a distinctive perforated metal screen that manages solar gain and promotes natural ventilation. The roof is equipped with solar panels and features a green roof designed to manage rainwater and support local biodiversity, incorporating vegetation such as date palms and ghaf trees. Furthermore, the implementation of wind towers facilitates natural air circulation, contributing to thermal comfort and reducing reliance on mechanical cooling systems. Overall, the project's emphasis on self-sufficiency demonstrates a commitment to sustainable urban living and resource management.


