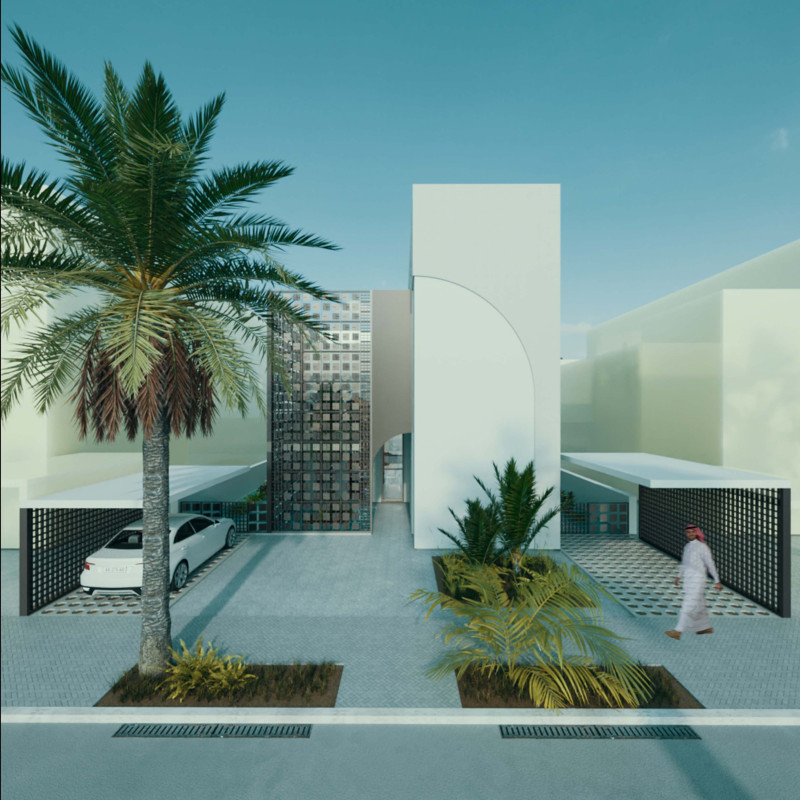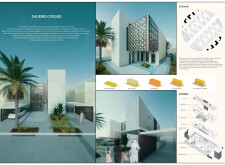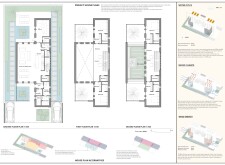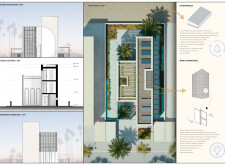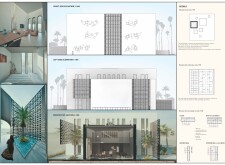5 key facts about this project
### Project Overview
Located in Dubai, United Arab Emirates, the design of "The Wind Catcher" exemplifies sustainable residential architecture tailored to the region’s unique climate. Emphasizing design simplicity, the project integrates energy-efficient systems to address both functional living requirements and the optimization of natural resources such as water and wind, which are critical in the arid desert environment.
### Spatial Strategy and User Experience
The project's layout is strategically arranged to facilitate a smooth interaction between indoor and outdoor spaces. An engaging massing strategy combines varied textures and volumes, while a central courtyard enhances the livability of the site. This landscaped area introduces greenery and improves microclimatic conditions, offering recreational opportunities. The design prioritizes accessibility, with wide corridors and elevator access ensuring connectivity between public and private areas. An open-plan living configuration fosters family interaction, while the orientation of the building allows for natural ventilation, capitalizing on cooling breezes from the environment.
### Materiality and Environmental Integration
The choice of materials reflects a commitment to both functionality and aesthetic appeal. Reinforced concrete forms the robust structural framework, while expansive glass elements invite natural light and maintain thermal efficiency. A distinctive perforated metal screen functions to enhance privacy while promoting airflow. Advanced hydropanels are incorporated to extract moisture from the air for fresh water supply, complemented by thermal insulation for energy efficiency. The surrounding landscape features native flora and water bodies that not only add beauty but also contribute to cooling and ecological balance, reinforcing the project's minimal environmental impact.


