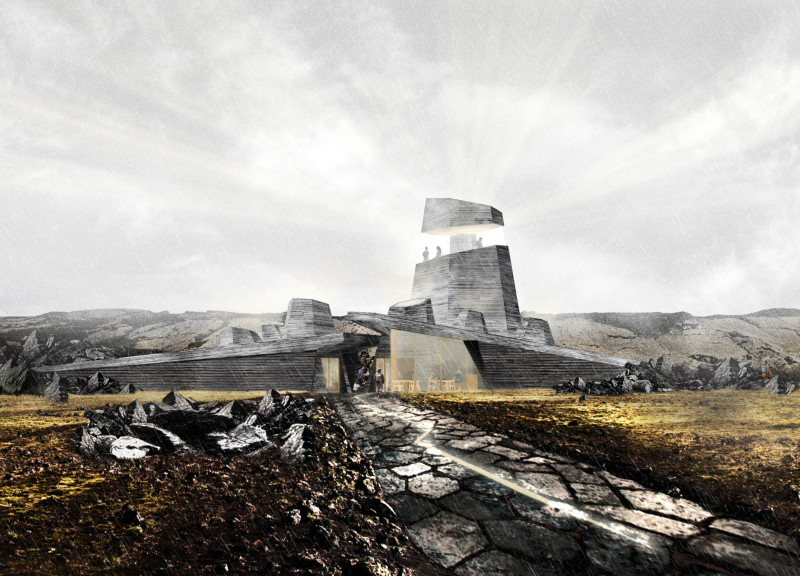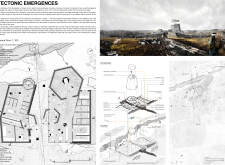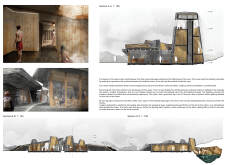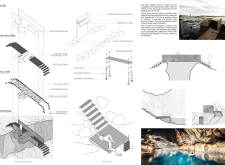5 key facts about this project
The design is set at a tectonic fracture between America and Europe, in a location rich with geological history. It focuses on the Kvennagja and Karlagja caves, aiming to merge the natural landscape with built forms. The overall concept highlights the contrast and connection between these elements. The building serves two main purposes: a bathing area equipped with the necessary facilities and an information space for exhibitions that encourages visitors to engage with and understand the site’s unique features.
Site Layout
The building is organized into distinct sections that serve specific functions. The bathing area includes changing rooms and showers designed to maintain the quality of the water sourced from the caves. This focus on functionality enhances the visitor experience while considering environmental impacts. It allows guests to interact directly with the geological features of the area, creating a memorable connection to the landscape.
The space dedicated to information and exhibitions is located at the base of the structure. This position is intentional, designed to educate visitors about the delicate nature of the site before they enter the caves. In doing so, it encourages responsible engagement with the environment, offering insights into the area's geological significance.
Choice of Materials
Materials play an important role in the project, reflecting the surrounding landscape. The main structure is built with Cross-Laminated Timber, which provides a reliable framework that is both strong and lightweight. Wood-fiber insulation is used on the exterior for better energy efficiency, helping to regulate the building’s temperature. Local stones are incorporated into the design to create a physical link to the environment, maintaining a consistent visual language that connects the structure to its setting.
Sustainability Features
Sustainable practices are integral to the design. The project includes a rainwater collection system that filters water from the cave for use in the building. This water is treated on-site before being released, minimizing the impact on local ecosystems. Energy is generated through photovoltaic panels, and a thermal resonator captures heat to produce electricity. The use of repurposed electric car batteries for energy storage highlights a commitment to innovative and responsible design methods.
At the top of the building, a lighting earth fracture opens up to expansive glass panels. These panels frame views of the surrounding volcanic landscape, allowing the interior spaces to visually connect with the natural world. This design choice emphasizes the relationship between the built environment and the geological features, inviting visitors to appreciate the beauty of the area while exploring its significance.























































