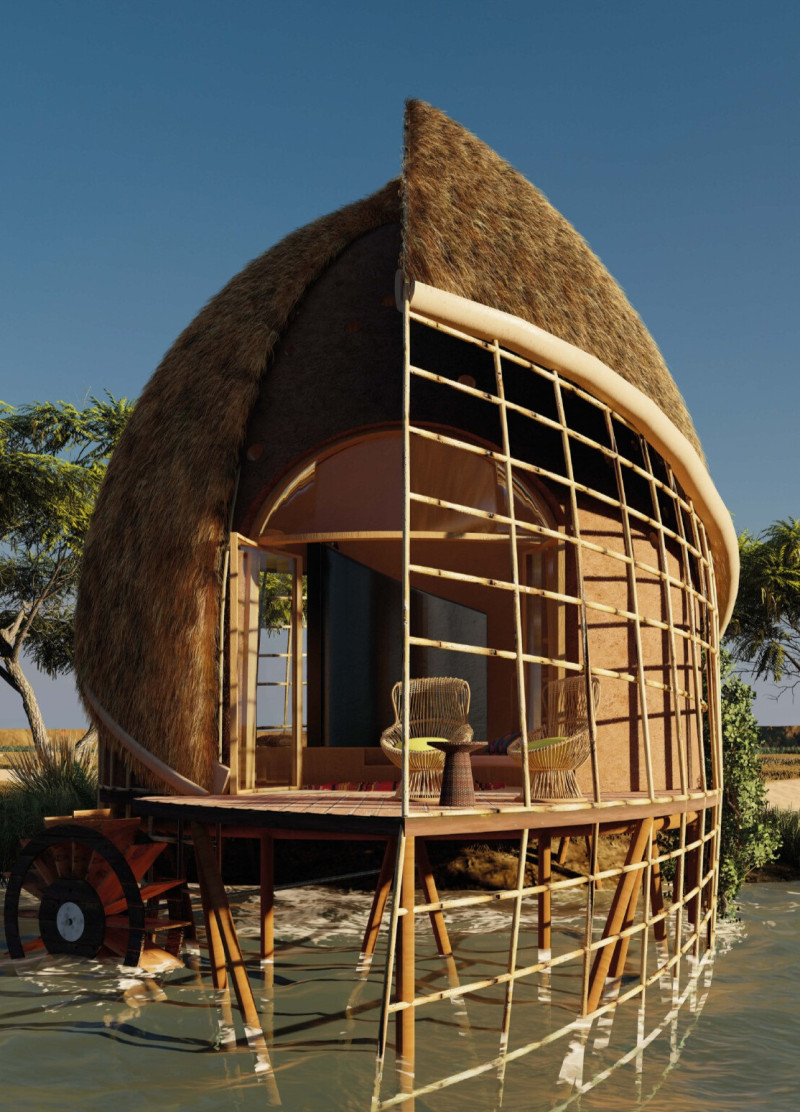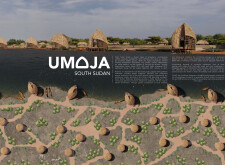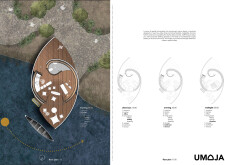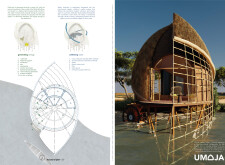5 key facts about this project
### Overview
Located in South Sudan, the "Umoja" architectural project is a microhome prototype designed to address the region's unique environmental challenges and cultural context. The intent is to create a sustainable living solution that harmonizes modern architectural practices with traditional vernacular styles. Key elements of the design include energy generation, water collection systems, and adaptable living spaces, all aimed at fostering community resilience and self-sufficiency.
### Spatial Arrangement and Site Integration
The microhome is strategically positioned alongside the White Nile River, taking advantage of the ecological resources provided by the water body and surrounding biodiversity. Its layout promotes both community interaction and individual privacy, with homes clustered near the river to facilitate easy access to water. Pathways connect the microhomes to communal gathering spaces and areas of edible vegetation, reinforcing a sense of community while prioritizing sustainable practices. The design incorporates flexible spaces that adapt to daily activities, ensuring functionality throughout various uses during the day.
### Material Selection and Construction Methodology
The construction emphasizes locally sourced materials and sustainable building practices. Structural frames utilize local timber, while cane and palm leaves are employed for wall reinforcement and insulation, respectively. Reused bottles provide natural daylight, reflecting a commitment to recycling, and natural clay is used for wall finishes, connecting the design to traditional building techniques. The foundation leverages locally sourced wood supported by piles, minimizing environmental impact while ensuring stability in the regional climate.
Incorporated innovative features such as a rainwater collection system enhance water accessibility, while a watermill generates renewable energy from river currents, promoting energy independence. Natural ventilation is achieved through strategically placed windows and perforated walls, optimizing indoor comfort without heavy reliance on mechanical systems. The interior layout is designed for flexibility, catering to diverse activities and lifestyle needs, thus reflecting both modern living standards and cultural relevance.

























































