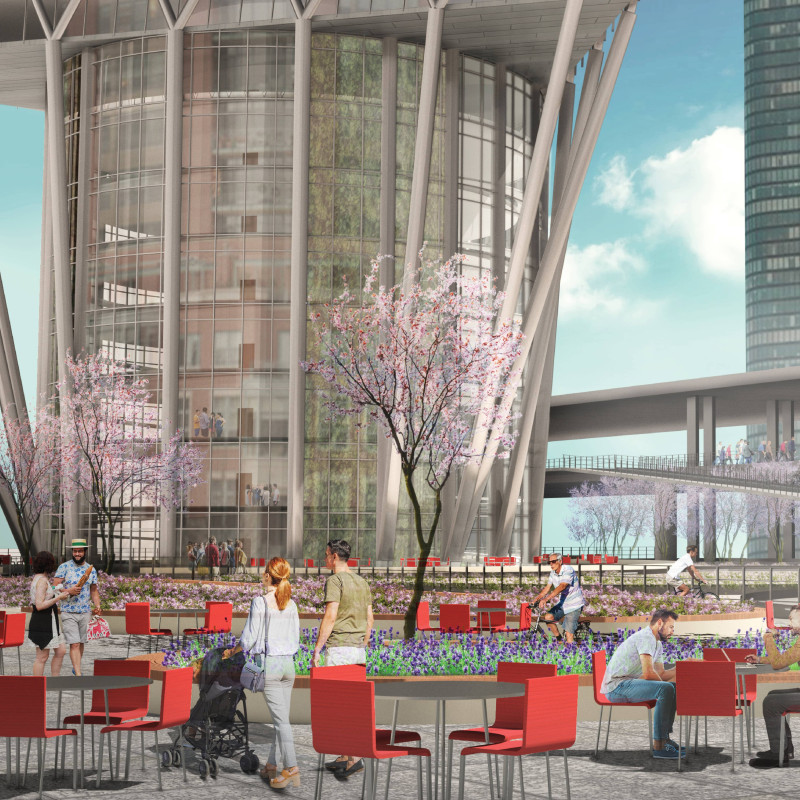5 key facts about this project
The Chicago Spire, designed by Santiago Calatrava, is set to change the skyline of Chicago with its innovative design. Located along Lake Shore Drive, the project aims to create a multifunctional urban space that addresses important issues such as high office vacancy rates and environmental sustainability. The concept integrates vertical farming, community spaces, and modern work environments, creating a new form of high-rise living and working.
Massing Strategies
The massing of the Chicago Spire has been carefully shaped through a detailed approach. Profile optimization allows for maximum exposure to daylight, while rotation optimization helps reduce heat during the summer and enhances sunlight in winter. Mass reduction strategies make space for vertical farming and community areas. The twisting shape of the building effectively manages wind loads and enhances its visual character.
Light Integration
Light shafts play an important role in the design, allowing natural daylight to penetrate deep into the building. These shafts improve lighting conditions and also create connections between different interior spaces. By serving as gathering points, the light shafts encourage interaction among people as they move through the building. This element supports the focus on creating a lively environment.
Environmental Considerations
Sustainability is a key aspect of the design, with only 46% of the site as impervious surfaces. This approach helps address problems of urban flooding and water management in densely populated areas. The inclusion of green landscapes throughout the site offers effective drainage solutions and contributes to local ecology. This focus on environmental care distinguishes the Spire from traditional high-rise designs.
Community Focus
The first eight levels of the Chicago Spire are dedicated to a vertical farming market. This feature directly addresses food access in the city. By transforming once-vacant office spaces into public areas, the project seeks to strengthen community ties. This integration promotes not only local economic activity but also invites people to interact, creating a sense of belonging.
The design incorporates operational components, including mechanical intake floors, which connect different areas within the building. This thoughtful layout ensures that spaces serve multiple purposes and remain adaptable throughout their use.
























































