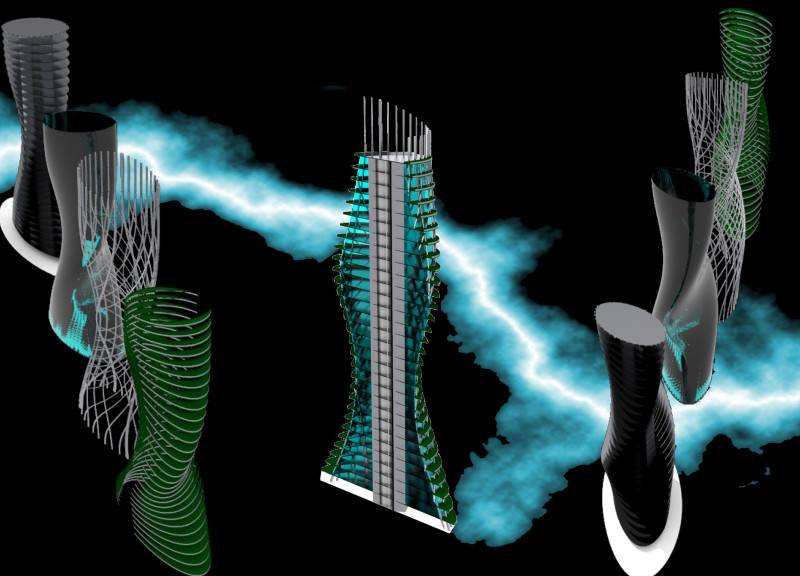5 key facts about this project
The design situated in the Shinjuku district of Tokyo integrates energy generation with urban living. Positioned in a busy area that sees around 3.64 million daily commuters, it takes advantage of the constant foot traffic to create an innovative approach to sustainability. The overall design promotes a modern look while fostering social interaction through various functional spaces.
Energy Generation
The core idea relies on piezoelectric flooring, which transforms the energy from footsteps into electrical power. This technology not only helps meet the building's energy needs but also represents an effective use of the pedestrian traffic flowing through the area. By incorporating this flooring throughout the pathways, the design emphasizes sustainability as a practical part of daily life.
Functional Zoning
The building is organized into distinct areas, with the lower levels dedicated to commercial activities like restaurants and a fitness center. This thoughtful arrangement encourages both local residents and visitors to engage with the space. The upper levels focus on leisure and work, housing offices, bars, and clubs. This mix of uses ensures that the structure serves as a vibrant center for various activities, enhancing community life.
Architectural Form
Visually, the design features a modern style characterized by a glass exterior. This choice allows natural light to fill the interior spaces, creating a bright and inviting atmosphere. The transparency of the façade connects the building to its surroundings, promoting interaction between the occupants and the urban environment.
Green Integration
The project also incorporates green spaces and garden balconies, adding natural elements to the urban setting. These features enhance the building’s aesthetics while supporting local biodiversity and improving the outdoor microclimate. The inclusion of these natural areas invites occupants to enjoy their environment in a city predominantly defined by concrete.
Detailed elevations on all sides showcase how the building interacts with nearby structures and the skyline. The thoughtful layout of various floor plans reflects a clear vision for functional use and movement within the space, culminating in a design that serves the needs of a diverse urban community.





















































