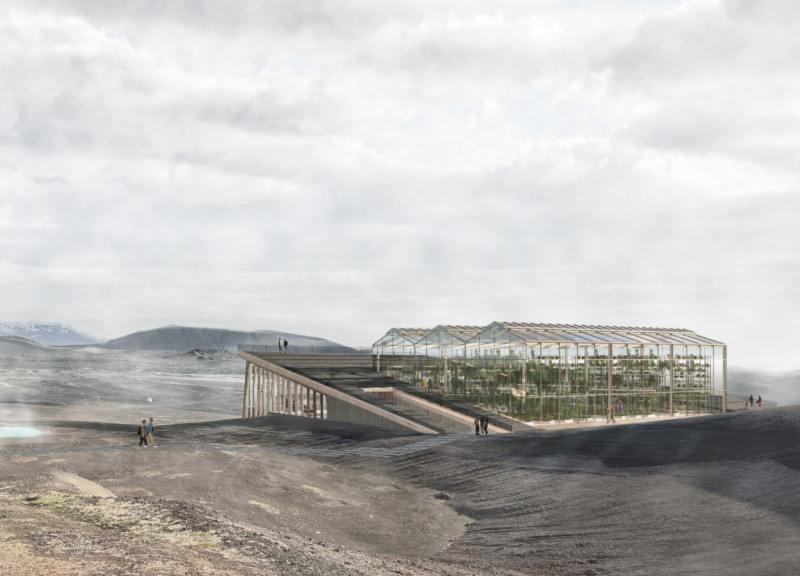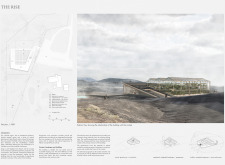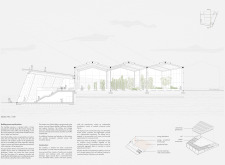5 key facts about this project
"The Rise" is an architectural project located in the Myvatn region of Iceland, designed to serve as a greenhouse and community hub. The structure emphasizes sustainability and integrates seamlessly with its natural surroundings, aiming to foster an appreciation for agriculture while enhancing community engagement. The building employs a thoughtful combination of materials and design strategies to meet its functional requirements while adhering to environmental principles.
The primary functions of "The Rise" include agricultural production, dining, and community interaction. The design features a greenhouse at its core, allowing for diverse plant cultivation while promoting local food production. The open layout encourages visitors to explore both agricultural practices and social spaces, serving as an educational platform focused on sustainable living.
Architectural Design and Features
The architectural design incorporates multiple levels, with fluid circulation paths that connect various functional areas. The sloping roof is engineered for optimal rainwater drainage, which is then harnessed for irrigation in the greenhouse. The extensive use of glass in the greenhouse structure enhances natural lighting, creating an ideal environment for plant growth.
Key architectural features include:
- Cross-laminated timber (CLT) used in the structural framework, combining durability with eco-friendliness.
- Exposed timber beams that contribute to the aesthetic warmth of the interior, while allowing for high ceilings that amplify the sense of space.
- Aluminium portal frames that provide lightweight yet robust support for the greenhouse, ensuring a resilient structure that withstands Icelandic weather conditions.
Integration with Environment
"The Rise" is distinguished by its integration into the unique topography of the Myvatn region. The placement of greenhouses across varying elevations is intentional, maximizing sunlight exposure while minimizing visual disruption to the landscape. The architecture respects the natural contours, resulting in a harmonious relationship between the built environment and its surroundings.
The project employs geothermal energy to regulate temperatures within the growing spaces, exemplifying a commitment to sustainable practices. Rainwater collection systems reduce reliance on external water sources, promoting efficient irrigation practices.
Overall, "The Rise" represents a multifaceted approach to architecture, whereby agricultural production and community interaction are interwoven into the design. To better understand the architectural plans, sections, and overall design idea, readers are encouraged to explore the project presentation for a closer examination of its innovative solutions and detailed design elements.





















































