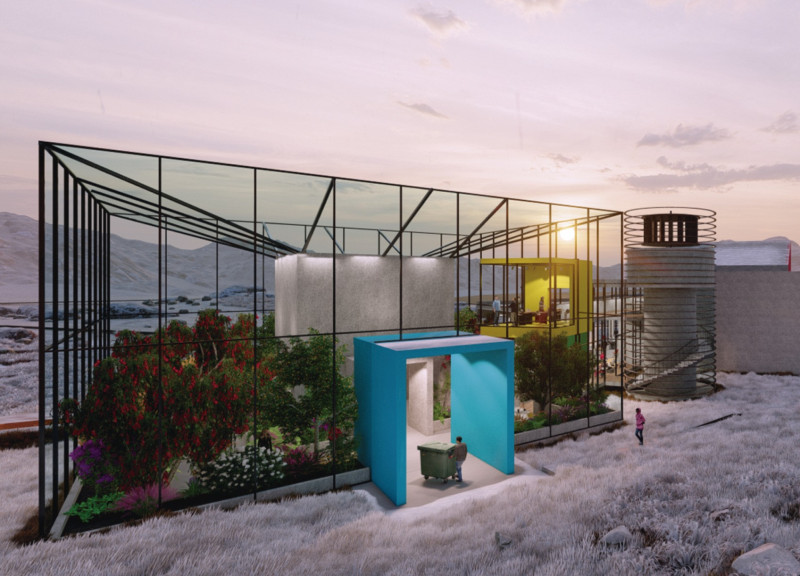5 key facts about this project
The Crystal Chrysalid is located in an untouched environment where it showcases a design focused on sustainability and community involvement. It is divided into two main areas: a technical-industrial and emergency section, and a community space dedicated to social, educational, and economic functions. The design concept prioritizes a respectful relationship with the surrounding landscape, with the greenhouse intentionally designed to rotate for maximum sunlight exposure.
SUSTAINABILITY INITIATIVES
The project highlights a strong commitment to sustainability through various initiatives that convert community waste into useful products. This approach helps manage waste effectively and engages residents by producing fertilizers and biological materials beneficial to both the greenhouse and the local community. Energy generation is integrated into the design, utilizing a mill to power systems like pumps and irrigation, reflecting an effort to create a self-sufficient environment.
ARCHITECTURAL FORM AND FUNCTION
The building features simple, orthogonal shapes, typically one to two stories in height. These forms are linked by roofs, which helps create a cohesive visual presence and facilitates ease of movement. The distinct separation between the technical-industrial and community areas supports a variety of uses while ensuring that each section remains functional on its own but also works together harmoniously.
MATERIALS AND CONSTRUCTION
Materials chosen for the construction include concrete, steel, wood, and glass. These materials were selected for their reliability and suitability for the regional climate. This practical choice ensures durability while contributing to a straightforward design that values functionality. The combination of these materials also helps create a warm and inviting atmosphere for visitors and community members alike.
Additional features, such as areas for exchanging second-hand items, promote community engagement and align with the project’s sustainability goals. Seasonal adjustments, like an access deck that opens during warmer months, expand the usable space and encourage interaction with the surrounding landscape. This thoughtful design fosters a connection between indoor and outdoor experiences, enhancing the overall function of the space.






















































