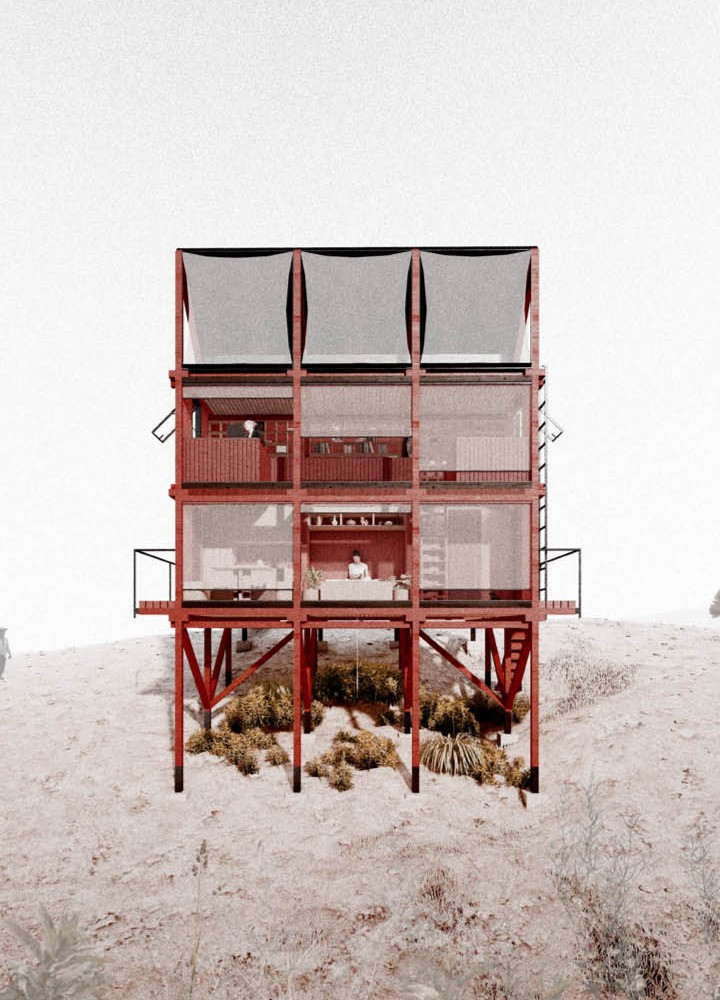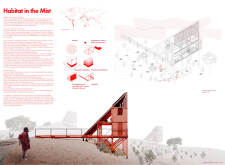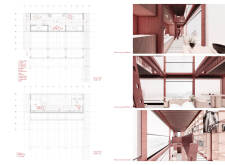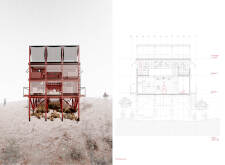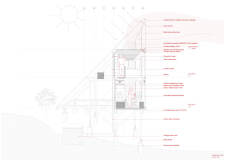5 key facts about this project
### Overview
**Project Title:** Habitat in the Mist
**Location and Context:** The project is located in a region facing significant challenges related to water scarcity, emphasizing the urgent need for innovative approaches to water management and sustainability within built environments. The design aims to provide a viable solution for sustainable living in arid climates, focusing on the integration of technology and environmental adaptability.
### Spatial Strategy and Functionality
Habitat in the Mist features a modular architectural configuration that elevates the structure to enhance fog collection efficiency. The roof's inclination is specifically designed to optimize this process, while cascading terraces and levels facilitate effective spatial circulation. The functional layout offers a clear distinction between communal and private areas, with living spaces and accessible gardens located on the ground floor and private quarters on the second level. This arrangement not only enhances social interaction but also fosters a connection to nature through large openings that integrate indoor and outdoor environments.
### Materiality and Innovative Systems
The project employs a range of advanced materials aimed at promoting sustainability and structural integrity. Key elements include recycled polyethylene mesh for fog collection, laminated beams that support the structure while reducing environmental impact, and mineral wool insulation to improve energy efficiency. The water collection system is central to the design; it captures moisture from fog, directing it into storage tanks to lessen reliance on conventional water sources. Additional features such as photovoltaic systems for solar energy further contribute to the building's sustainability, ensuring it addresses both ecological challenges and energy needs efficiently.


