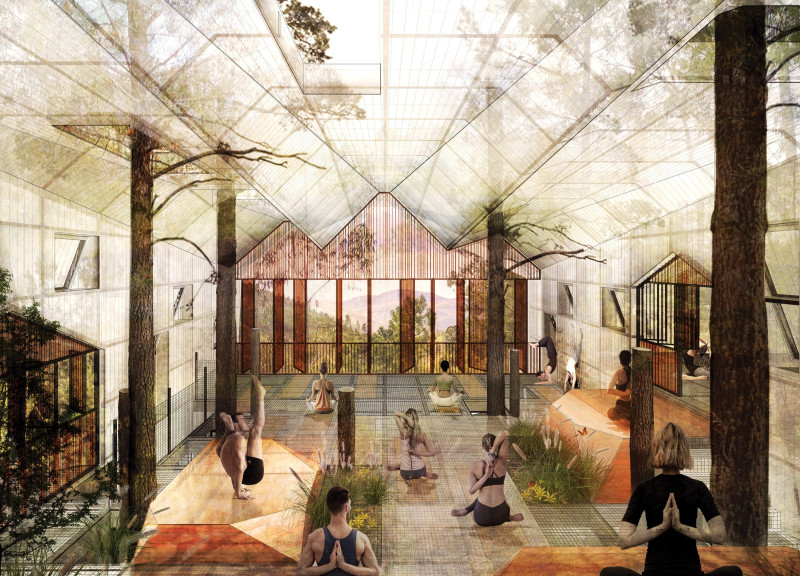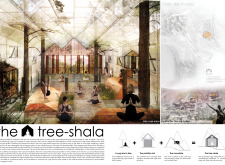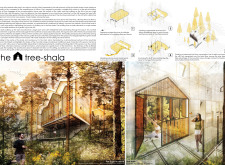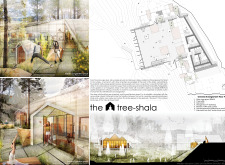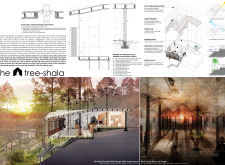5 key facts about this project
The Tree-Shala is an architectural project located in Vale de Moses, Portugal, designed to serve as a harmonious yoga space integrated into the surrounding pine forest. Its primary function is to provide a calming environment for yoga practice, relaxation, and mindfulness activities, promoting a connection between the users and the natural landscape. The project emphasizes sustainability and reflects a growing trend in architecture where the built environment seeks to enhance rather than disrupt its ecological context.
The architecture of the Tree-Shala is characterized by its carefully planned layout and materiality. Central to the design is a main yoga space of 80m², featuring a transparent polycarbonate roof and walls, maximizing natural light and providing views of the surrounding trees. This seamless interaction with nature allows for a unique user experience, where indoor activities extend into nature. Other important components include additional multi-purpose rooms and gardens that serve to enhance community interaction and provide space for social gatherings.
A significant aspect of the project is its integration with the existing trees and topography of the site. By allowing trees to penetrate the structure, the design minimizes disruption to the natural ecosystem and reinforces the concept of unity with nature. The use of sustainable materials is crucial to the project, employing laminated timber for structural support and rammed earth for thermal mass and stability. Additionally, a rainwater harvesting water tank is included, reflecting a commitment to environmental stewardship.
Unique Design Approaches
The Tree-Shala employs a design approach that prioritizes the connection between the built environment and its natural surroundings. This integration is achieved through the use of transparent materials that allow for uninterrupted views and natural lighting, thereby enhancing the overall aesthetic and functional qualities of the space. By positioning itself among existing trees, the architecture creates an immersive experience that encourages users to engage with their environment actively.
Furthermore, the flexible design caters to various activities, enabling spaces to be molded for different purposes, from yoga sessions to contemplative moments. This adaptability enhances usability, making the structure a communal hub for wellness within the retreat.
Sustainability is woven into the project's framework, demonstrated by the thoughtful selection of materials and the incorporation of passive design strategies aimed at reducing energy consumption. The architecture reflects an understanding of site-specific conditions, resulting in a building that not only serves its users but also respects and enhances the natural environment.
Architectural Ideas and Technical Details
The architectural design emphasizes clarity in its structural and spatial organization. The main yoga space is designed to facilitate movement and promote a sense of calm, while the surrounding auxiliary spaces support a variety of interactions. Details such as the choice of materials—polycarbonate for providing natural light and laminated timber for structural integrity—play vital roles in reinforcing the project's goals.
For a comprehensive understanding of the Tree-Shala, readers are encouraged to explore the architectural plans, sections, and designs. These documents reveal the technical considerations and design rationale behind this integrative project, providing deeper insights into its unique architectural ideas and functional arrangements.


