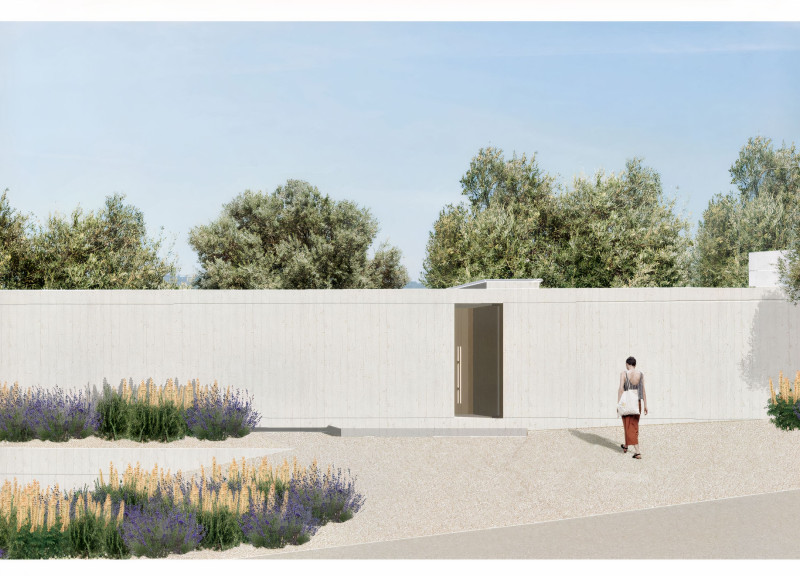5 key facts about this project
The project offers a contemporary response to its natural setting, merging environmental sensitivity with a focus on well-being. Its spatial layout encourages social interaction while preserving individual privacy, with a central courtyard that brings nature into the heart of the building and reinforces the connection between indoor and outdoor space.
Material Character and Environmental Intent
Exposed concrete provides a durable, minimal framework, while wood accents introduce warmth and texture. Glass is used extensively to invite natural light and open the interior to its surroundings. Meditation and prayer rooms are integrated into the plan, supporting quiet moments of mental and spiritual focus.
Landscape and Ecological Integration
The surrounding landscape is planted with native species to support biodiversity and reduce maintenance. Site development is approached with care, minimizing ecological disruption and emphasizing long-term environmental performance. Through its restrained material palette and thoughtful spatial organization, the project offers a calm, grounded setting that supports both human experience and the natural environment.





















































