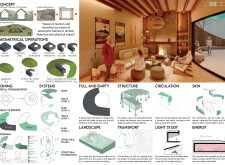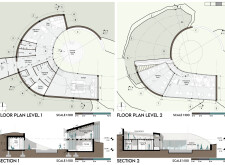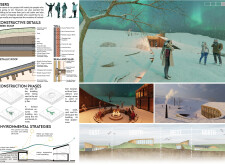5 key facts about this project
### Overview and Context
Hollow Cabin is an architectural project located near Myvatn Nature Baths in Iceland, an area noted for its dramatic landscapes and volcanic activity. The design draws inspiration from traditional Icelandic turf houses, utilizing local materials and historical building techniques to create a contemporary structure that respects the environment and integrates harmoniously with its surroundings.
### Spatial Strategy and User Engagement
The building's design promotes a duality of public and private spaces, facilitating both communal gatherings and individual interaction. The layout features distinct zones for social activities alongside private areas, enhancing user experience through intentional organization. Circulation is designed with a radial flow, providing easy access throughout the structure while minimizing barriers to connection. Panoramic frames incorporated into the design capture the scenic vistas and dynamic natural phenomena characteristic of the region.
### Materiality and Environmental Integration
Material selection is pivotal in achieving both aesthetic and functional goals. The use of a green roof improves insulation and promotes biodiversity, while walls constructed from sand cement screed and softwood siding ensure a natural appearance that aligns with the landscape. Cross-laminated timber is employed for structural integrity, and the smart incorporation of metallic and glass elements facilitates natural light penetration. To reduce environmental impact, the building features passive solar heating, utilizing the thermal mass of the earth for improved energy efficiency. Site-responsive design minimizes disturbance to the landscape, with visitor pathways enhancing access to the remarkable natural features nearby.





















































