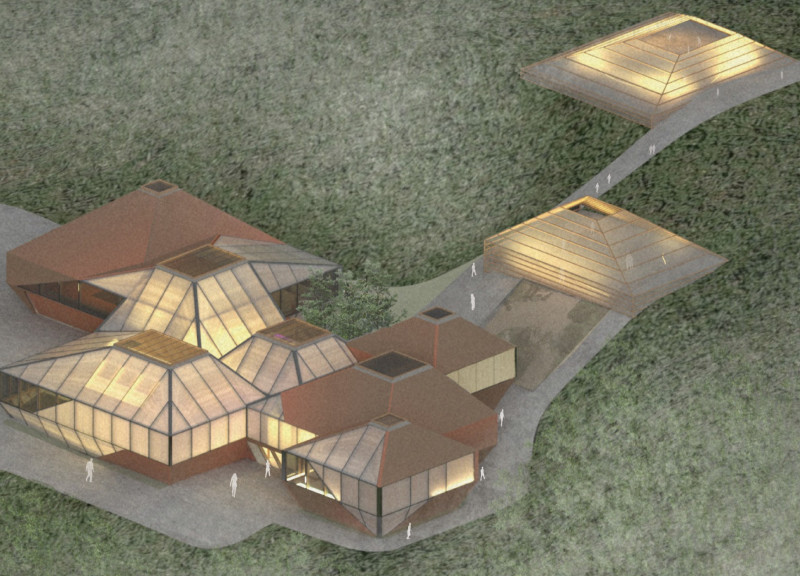5 key facts about this project
ICE HUTS is located in the volcanic landscapes of Iceland and aims to promote community living through a series of connected hut-like structures. The design blends the built forms with the natural environment, utilizing interlocking roof planes to create spaces that encourage both social interaction and individual reflection. This approach highlights the relationship between architecture and nature, emphasizing the importance of location in fostering community bonds.
Architectural Concept
The concept is built on a balance between collective and private experiences. By incorporating "EXTROVERT" and "INTROVERT" overlaps, the design creates spaces for social interaction while also providing areas for solitude. This thoughtful arrangement ensures that diverse user needs are addressed, allowing for both communal activities and personal moments within the structure.
Spatial Configuration
The layout of ICE HUTS promotes interconnectivity among various programs, with each space fulfilling a specific function while remaining easily accessible. The second-floor plan includes a vehicle depot, recycling center, educational workshop, greenhouse, rest area, bath, pavilion, plant garden, and zen garden. This arrangement supports a variety of activities, encouraging people to gather, learn, grow, meditate, eat, and rest. Such a configuration nurtures a genuine sense of community.
Materiality and Light
Material choices significantly shape the character of ICE HUTS. The exterior features copper-colored aluminum panels, which reference Iceland's history of using corrugated iron, while channel glass is used to let in soft, natural light. These selections enhance the visual appeal and strengthen the connection between the indoors and the surrounding landscape, allowing ample daylight to enrich the spaces within.
Design Details
The design pays careful attention to how light and form interact. The upper edges of the hut volumes are sculpted at angles to maximize natural light, while the slanted lower edges create a sense of enclosure. This rhythmic form flows from floor to ceiling, creating a visual continuity that invites exploration. The thoughtful design provides an engaging experience for all who enter, emphasizing the importance of both community and connection to nature.






















































