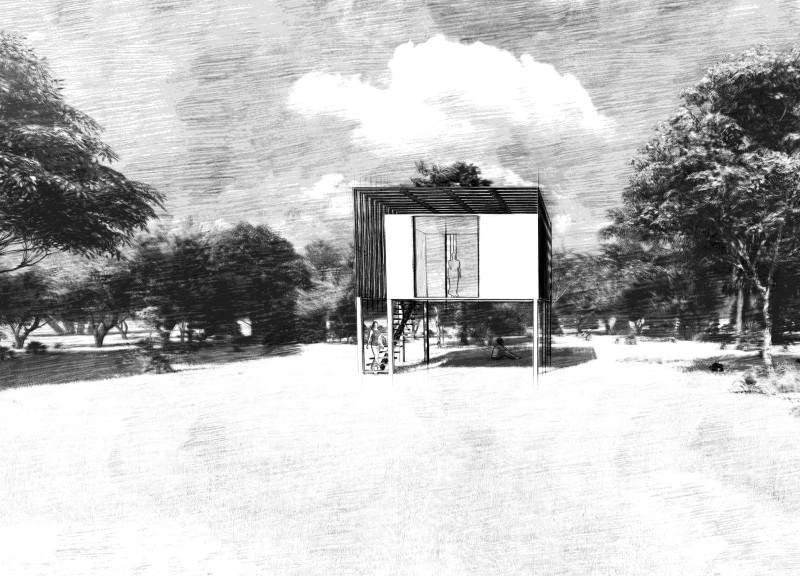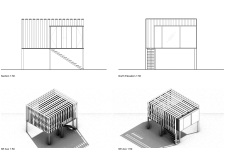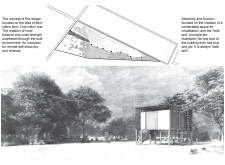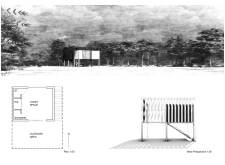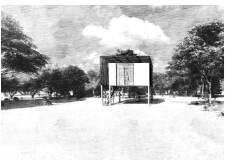5 key facts about this project
The design emphasizes the idea of "form within form," aiming to create a harmonious balance between the internal and external environments. It is intended to support various functions, blending areas for social interaction and personal reflection. The goal is to foster an atmosphere that encourages self-discovery and renewal, allowing the structure to serve as an organic part of its surroundings.
Design Concept
The approach is guided by the principle of "both and," where each part of the design has multiple functions, enhancing the overall usability of the space. The layout includes dedicated areas such as a storage room, a water closet, a living area, a shower, and an outdoor section. This thoughtful arrangement addresses the diverse needs of users, promoting flexibility in how spaces can be occupied.
Spatial Organization
Visual representations, including sections, elevations, and axonometric drawings, help to illustrate how different spaces interact within the design. Each drawing conveys the intent to achieve balance, showing the connections between various elements. The organization invites exploration, encouraging users to experience the environment in different ways.
Architectural Expression
The design reflects a clear commitment to simplicity and functionality. While specific materials are not mentioned, the focus on spatial relationships suggests a philosophy that values both aesthetic appeal and practicality. The arrangement of living and communal areas highlights a responsive approach, emphasizing comfort and connection among users.
Light plays an important role in the design, with the way it moves across surfaces throughout the day creating varying experiences. This interaction with the environment enriches daily life, making the space feel more approachable and engaging.


