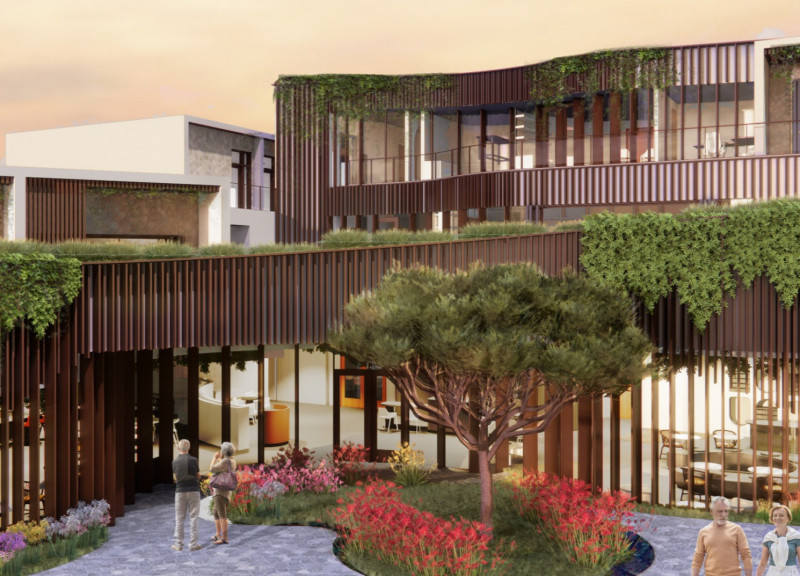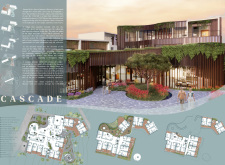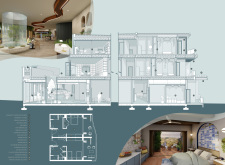5 key facts about this project
### Overview
Located within a picturesque landscape reminiscent of traditional Portuguese villages, the project "Cascade" serves as both a residential complex and a communal hub. Its design fosters a sense of community while harmonizing with the natural environment, aiming to create a multifaceted living space that supports diverse lifestyles.
### Spatial Organization and User Experience
The architectural layout features interconnected structures that flow in accordance with the site's natural contours. This arrangement not only facilitates interaction among residents but also encourages a shared sense of belonging. The design includes welcoming entry points and communal areas that promote engagement, while private living spaces are designed for flexibility and comfort, accommodating varying social dynamics. Key amenities, such as lounges, a library, and wellness facilities, are strategically positioned to enhance community interaction.
### Materiality and Sustainability
The material palette reflects a commitment to integrating the built environment with nature. Extensive use of wood for façade treatments evokes warmth and facilitates visual continuity with the surroundings. Local stone contributes to both the structural integrity and the tactile quality of the architecture. Large glass openings enhance natural light penetration and provide views of the outdoor landscape. Sustainability is prioritized through passive design strategies, including optimal building orientation for daylight maximization and natural ventilation systems, thereby reducing overall energy consumption. Integration of native flora in the landscaping further supports biodiversity and enriches the environment.




















































