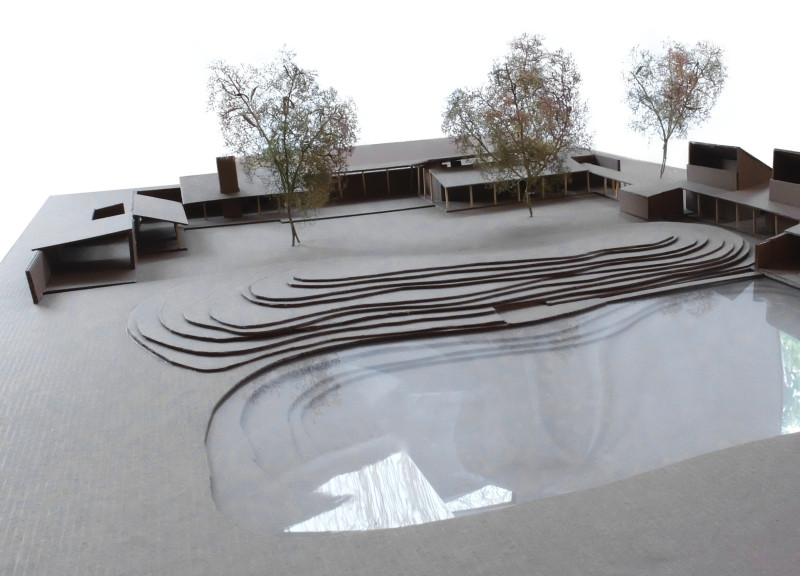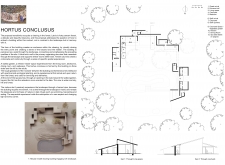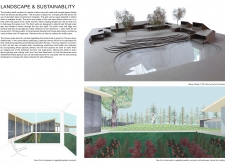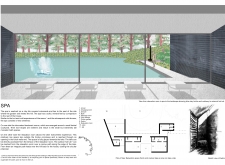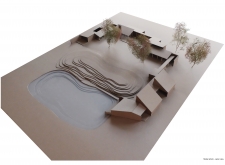5 key facts about this project
### Project Overview
**Project Title**: Hortus Conclusus
**Location**: Latvia
The Hortus Conclusus project is situated in an area characterized by significant forest cover, with 40% of the landscape dedicated to woodlands. The design aims to integrate architectural elements with the surrounding ecology, fostering a dialogue between the built environment and the natural setting.
### Spatial Configuration and User Interaction
The architectural layout centers on movement and interaction, featuring a series of interconnected spaces that promote both social engagement and personal reflection. Key components include an entrance hall that establishes a welcoming atmosphere, living spaces and bedrooms oriented to connect with the landscape, and a walled garden that affords privacy while encouraging ecological interaction. Dining and kitchen areas designed with functionality in mind incorporate elements that allow inhabitants to engage with the surrounding gardens.
### Material Selection and Sustainability
The structure employs a thoughtful combination of materials, including blue clay bricks for their thermal mass properties, timber framing for both aesthetic warmth and structural support, and strategically placed glazing to maximize natural light and views. Sustainable features include rainwater collection systems, gray water systems for irrigation, and solar technology that enhances energy efficiency. The surrounding landscape serves as an extension of the architectural environment, with vegetable gardens integrated to facilitate personal cultivation and promote health and wellness.
The project includes a well-being spa that features a hot tub adjacent to a lake and treatment rooms arranged around a garden courtyard. This design choice enhances users’ sensory experiences by offering views of the outdoor landscape, further emphasizing the connection between the indoors and the natural environment.


