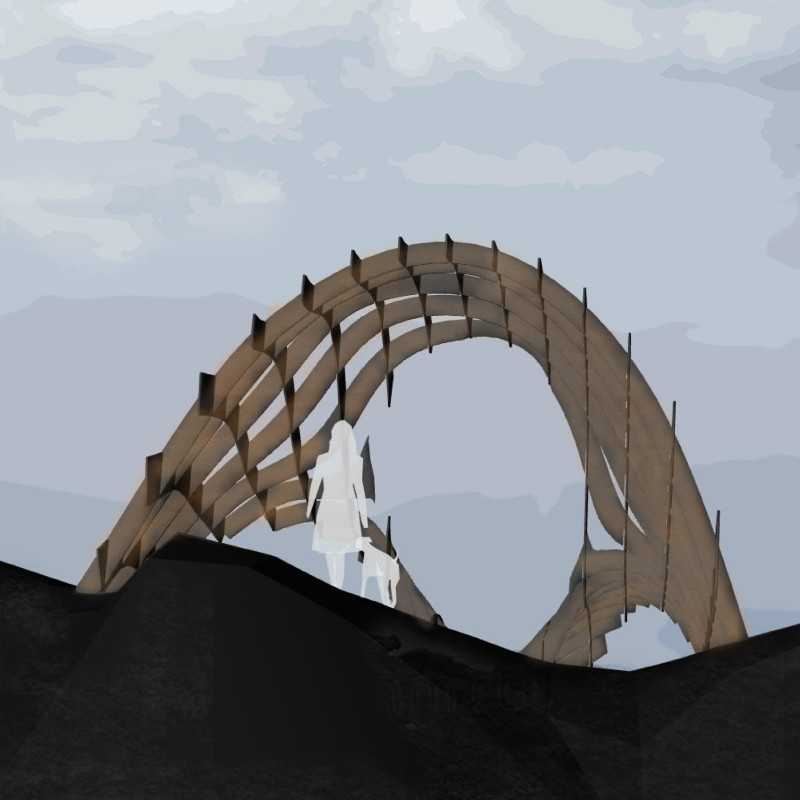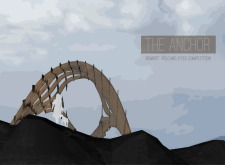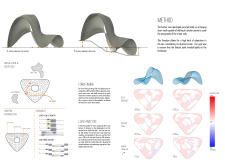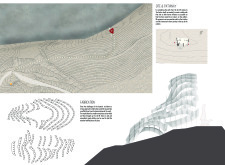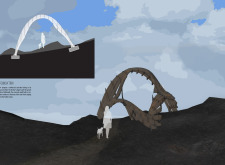5 key facts about this project
# Architectural Design Report on "The Anchor" at Nemrut Volcano
## Project Overview
**Project Title:** The Anchor
**Competition:** Nemrut Volcano Eyes Competition
**Location:** Nemrut Volcano, eastern Turkey, recognized for its distinctive geological formation and historical association with ancient ruins.
The Anchor is designed as a lookout point that actively engages with the surrounding volcanic landscape. The objective is to provide visitors with expansive views of the unique topography while ensuring minimal environmental impact. The design approach incorporates organic forms and fluid dynamics, informed by a comprehensive analysis of the site's geological characteristics.
## Form and Structural Response
The architectural form employs a hanging chain vault structure, which not only offers stability but also presents a visually compelling profile. The curvature of the design aligns with the edge of the crater, adapting to the natural contours of the land. This visual language draws inspiration from the volcanic landscape, thereby integrating the structure into its geological context.
Parametric design methodologies have been utilized to enhance the adaptability of the structure. The anchors of the chain vault are engineered to respond flexibly to variations in terrain, ensuring resilience against environmental conditions. The project is also characterized by a carefully curated material palette that promotes both aesthetic harmony and structural integrity.
## Material Selection and Sustainability
The material choices reflect a commitment to sustainability while meeting structural needs:
- **Timber**: Chosen for its lightweight nature and environmental sustainability, timber fosters a connection between the built form and the natural setting.
- **Reinforced Concrete**: Utilized for the foundation to provide stability and moisture protection.
- **Metal Fasteners**: Serving to connect prefabricated wooden components, these elements contribute to structural durability while allowing for flexibility in assembly.
The design incorporates prefabricated components to facilitate efficient construction with minimal site disruption, prioritizing an eco-friendly approach through the use of locally sourced materials.
Further, the design integrates into the landscape by contouring to the landform and addressing sightlines that enhance the overall visitor experience. Thoughtfully planned pathways guide visitors towards the structure, allowing for engagement with both the architectural element and the panoramic views of the surrounding area.


