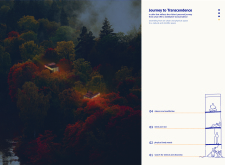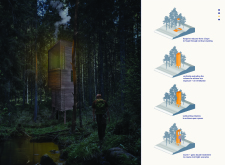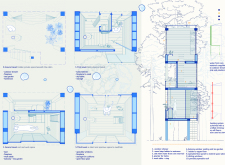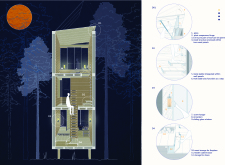5 key facts about this project
The cabin is designed to help visitors move from busy urban life to a peaceful, meditative experience. Set in a natural environment, the design emphasizes a connection with the surroundings and creates a space for reflection and calm. The overall concept aims to provide a shelter that supports both physical needs and mental well-being.
Spatial Organization
The layout of the cabin is organized into four levels, each serving a different purpose: silence and meditation, mind and rest, physical body needs, and a search for silence and discovery. This arrangement allows for a natural flow from areas that focus on daily activities to those dedicated to introspection. Each level plays a role in enhancing the overall experience of users.
Vertical Design Solution
To make efficient use of space, the design reduces the cabin's footprint by stacking the levels vertically, bringing a total area down from 15 square meters to just 5 square meters. This approach not only helps preserve the natural setting but also improves light and air circulation within the cabin. By removing certain volumes, the design achieves a better connection between the interior spaces and the outside environment, maximizing natural light and creating an airy feel.
Functional Layers
Each level holds specific functions that cater to the needs of the occupants. The ground level features a private area that includes an outdoor shower, a cooking fireplace, a tea garden, and a hammock. This space promotes relaxation and encourages interaction with nature. The first level focuses on basic physical requirements, with a kitchen, dry toilet, and storage integrated into the design. The second level combines areas for work and rest, including a bed, workspace, and a balcony that overlooks the tea garden. This arrangement supports both productivity and quiet moments. The third level offers a calm space for meditation, equipped with operable windows and storage for cushions, creating a soothing atmosphere.
Sustainable Integration
Sustainability is a key consideration in this design. Rainwater is collected in a reservoir and used for the outdoor shower, sink, and planters, reflecting a commitment to eco-friendly practices. A unified chimney serves all levels of the cabin, providing efficient heating across the space.
An operable floor panel adds flexibility, allowing occupants to extend their usable area and strengthen their connection to the outdoors. Sliding windows that reach the roof height allow for fresh air and natural light, enhancing the living experience and reinforcing the cabin's relationship with its environment.























































