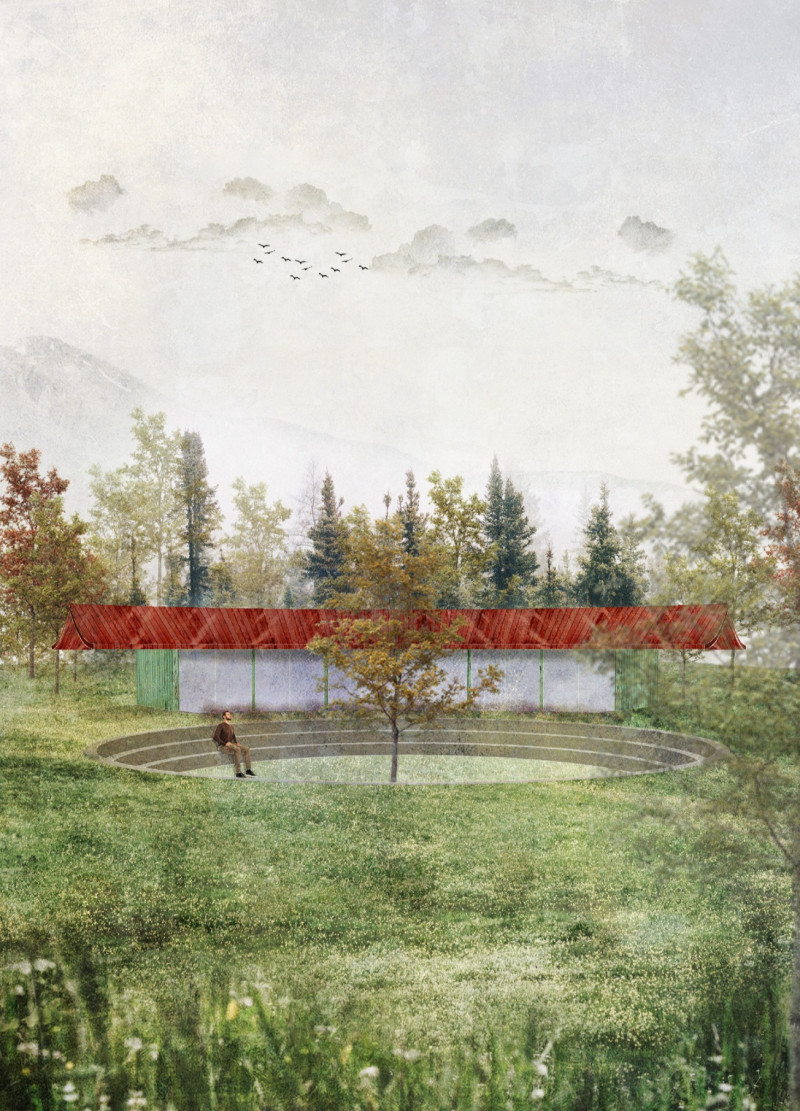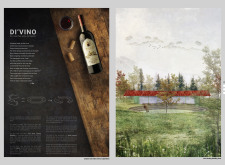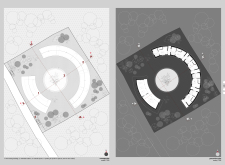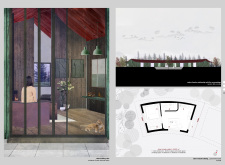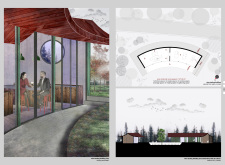5 key facts about this project
The design features two wooden structures that blend with the surrounding landscape. Set amid greenery, the buildings have a half-circular shape that promotes a welcoming atmosphere. The main purpose of these structures is to facilitate wine tasting and offer comfortable accommodations for visitors. This approach encourages interaction and fosters a deeper appreciation for local wine culture.
Tili’s Wine Tasting Building acts as the center for social gatherings. It provides an inviting space for guests to enjoy wine tasting and indulge in Italian cuisine. The layout is designed to support conversation and connection, allowing visitors to engage with one another and share experiences. The building’s open design creates a lively environment that draws people in.
Nearby, a series of cozy cabins cater to individual guests or couples. Designed for comfort and simplicity, each cabin includes essential amenities like a kitchenette, a bathroom, a fireplace, and a bedroom. The cabins focus on creating a peaceful retreat for visitors, ensuring they have a relaxing space to unwind while being close to the main activities.
The overall arrangement of the buildings reflects a connection to nature. The structures appear to grow from the soil, reinforcing a sense of harmony with the environment. A small square serves as a gathering place, featuring natural steps that encourage outdoor conversations and small performances. This design choice integrates the buildings with the landscape, promoting a coexistence that values the ecological context.
Wood is a key material in the construction of both buildings, adding to their visual warmth while being environmentally friendly. The choice of wood aligns with themes of sustainability and a connection to the landscape. Small design details, like the way the buildings interact with the surrounding greenery, emphasize the intention to create spaces where visitors feel comfortable and engaged with their environment.


