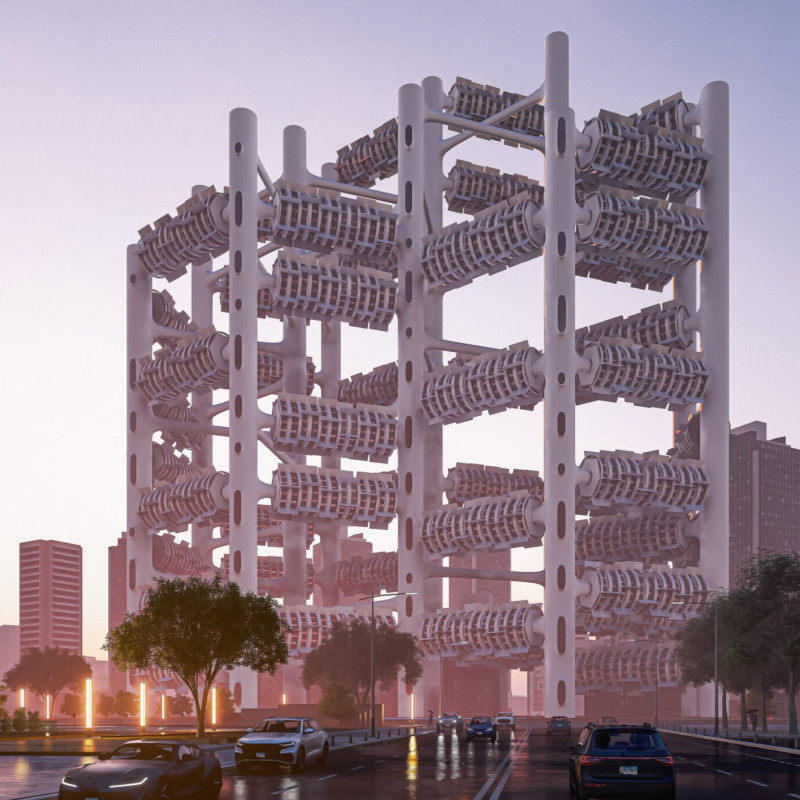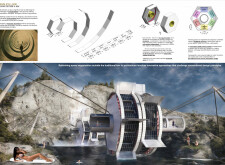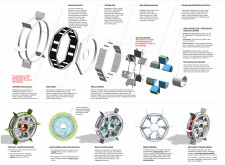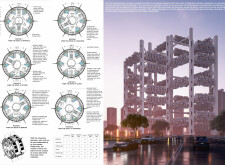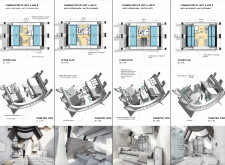5 key facts about this project
## Endless Loop: Project Description
### Overview
Located amidst natural features such as cliffs and water bodies, Endless Loop is designed with the intent of addressing key challenges in contemporary residential design, including sustainability, affordability, and adaptability. The project's core concept revolves around innovative living units known as microhomes, which emphasize dynamic spatial utilization. The architecture rejects traditional static layouts in favor of flexible configurations that cater to the evolving needs of residents.
### Structural Design and Material Integration
The microhomes feature a monolithic design predominantly constructed from reinforced concrete, which ensures structural integrity and allows for large open areas without the need for extensive support systems. Key features include:
- **Rotating Living Spaces**: Selected sections of the units can pivot, optimizing natural light exposure and user interaction. This functionality is designed to enhance efficiency within compact living quarters.
- **Sustainability Features**: Solar panels are integrated to provide renewable energy, while rainwater harvesting systems contribute to the homes' self-sufficiency. Each unit incorporates energy-efficient appliances aimed at minimizing resource consumption.
- **Natural Light and Aesthetics**: Generously sized glass panels are strategically placed to maximize daylight, reducing reliance on artificial lighting and creating a connection to the surrounding environment. The interplay between hard materials and soft landscapes enriches the visual aesthetic of the units.
### Layout and Functional Spaces
Living areas in each microhome are organized around a central circular pathway, which promotes efficient movement and spatial adaptability. The design accommodates various functional needs and includes:
- Designated areas for living, cooking, and sleeping, which can be adjusted for privacy or openness as required.
- A footprint of approximately 123 square meters allows for a practical arrangement of space, while supporting additional storage solutions to maintain an uncluttered environment.
Through its innovative blend of design principles and materials, the project advances a practical model for future urban living that prioritizes ecological responsibility and user-centric flexibility.


