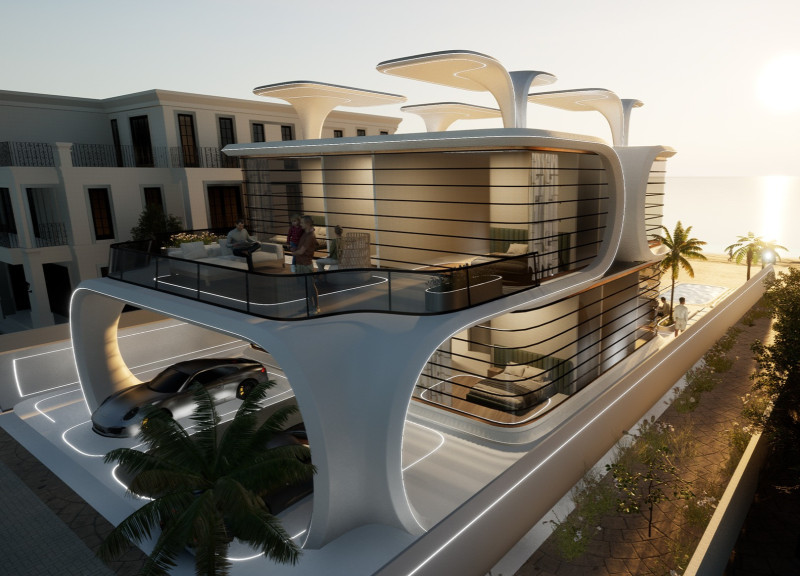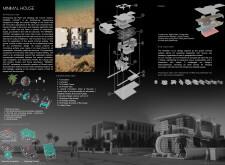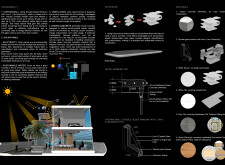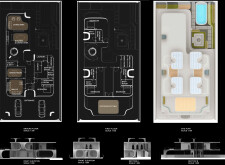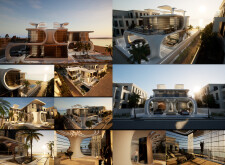5 key facts about this project
## Overview
The Minimal House, located in Dubai, exemplifies a synthesis of local cultural heritage and contemporary architectural practices. The design takes inspiration from the geometric forms of palm trees, which are integral to the historical and social fabric of the UAE. By employing minimalism as its guiding principle, the structure integrates sustainable features tailored to the environmental context of Dubai, enhancing both livability and aesthetic appeal.
## Spatial Organization
The layout of the Minimal House is delineated into clearly defined zones to accommodate various activities while promoting functionality and flow. The public zone includes a Majlis Room and Dining Area, fostering social interaction. Adjacent to this is the service zone, which comprises essential utility spaces such as storage, laundry, and pantry facilities. The family zone features communal areas like a living room and kitchen, while the private zone allocates dedicated space for bedrooms, ensuring comfort and privacy.
## Material Selections
The architectural integrity of the Minimal House is supported by a judicious selection of materials, each chosen for its functional and environmental benefits. AirKrete serves as a green concrete option, minimizing energy consumption. The use of double-glazed low-emissivity windows enhances insulation and energy efficiency. White stucco on the façade provides texture, while parquet wood flooring in the interiors creates warmth. Gypsum ceiling boards contribute to a modern aesthetic. Additionally, the incorporation of solar panels underlines the project’s commitment to renewable energy solutions.
Sustainability strategies further include a natural ventilation system that promotes airflow for improved indoor air quality, solar water heating to reduce dependency on conventional energy sources, and a condensation capture system to be utilized for landscape irrigation.


