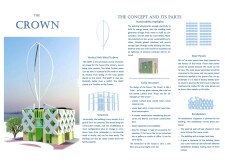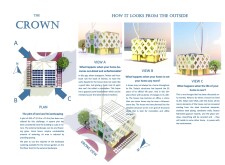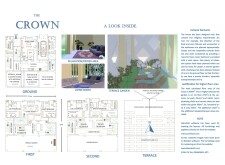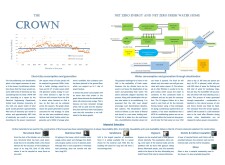5 key facts about this project
**Project Overview**
Located in the United Arab Emirates, the design prioritizes climate adaptability, energy efficiency, and versatile functionality. Its conceptual framework emphasizes sustainability and cultural relevance, facilitating modifications for various occupancy types, including residential and commercial uses. The cubic structure minimizes surface area, reducing material consumption and energy expenditure, while incorporating advanced energy solutions such as a vertical axis wind turbine and a solar panel array.
**Spatial Distribution and User Experience**
The design strategically allocates functional spaces across three levels: the ground floor features a guest lobby, kitchen, and utilities; the first floor accommodates bedrooms along with areas designated for prayer and relaxation; the second floor hosts a terrace garden intended for leisure and social events. This organization supports cultural practices, particularly allowing for communal gatherings during significant periods. The layout ensures that private spaces also provide functional work areas, enhancing the overall user experience.
**Materiality and Environmental Responsibility**
A thoughtful selection of materials underscores the project's commitment to sustainability, utilizing structural steel, stainless steel, sandstone, gypsum, denim, cotton insulation, and glass. These materials are chosen for their recyclability, durability, and local sourcing. Notable features include a gypsum panel exoskeleton, which permits future aesthetic updates, and a rainwater harvesting system tailored to the region's climate. This careful material approach alongside efficient desalination techniques contributes to achieving net zero energy and fresh water goals for the building.





















































