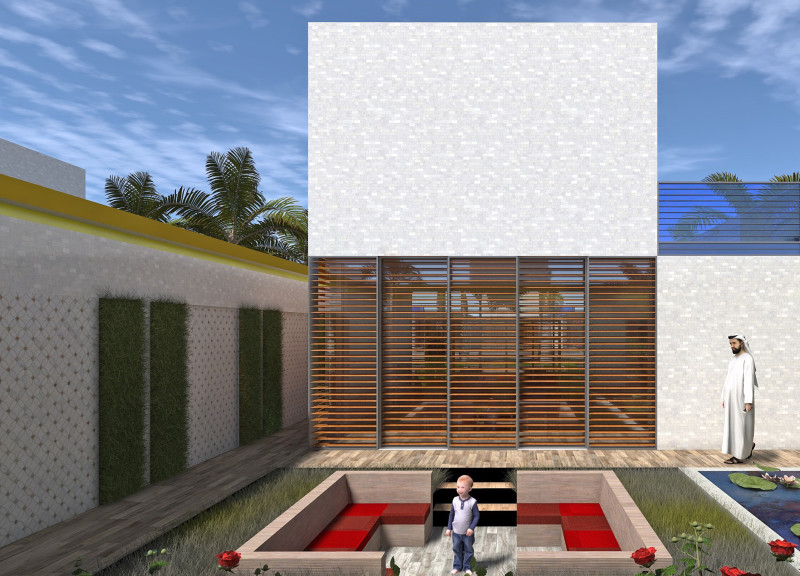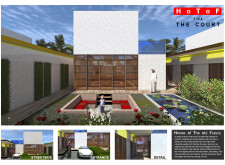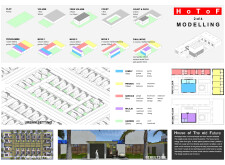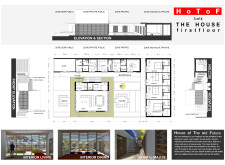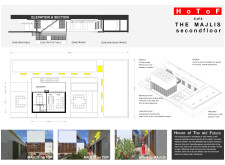5 key facts about this project
### Overview
Located on a 450-square-meter plot, the notable residential design integrates elements from traditional architectural forms with contemporary practices. The overall intent is to create a dwelling that meets modern living standards while preserving cultural and social interactions reminiscent of historical homes. The total built area encompasses approximately 300 square meters, organized around a central courtyard that functions as the focal point for both aesthetics and community engagement.
### Spatial Configuration
The layout employs three distinct volumes, each designated for specific functions to enhance privacy and connectivity. The ground floor includes family and service areas, such as a garage and utility spaces, separated from public view. The first floor houses private quarters, including bedrooms, and communal areas that facilitate access to surrounding gardens. On the second floor, an open majlis is designed as a gathering space that reinforces social bonds. The integration of large sliding doors and abundant windows promotes indoor-outdoor connectivity, encourages natural ventilation, and provides ample daylight, contributing to a harmonious living environment.
### Material Selection and Sustainability
The choice of materials is integral to both the aesthetic quality and performance of the structure. External walls made from gypsum-concrete bricks ensure durability and thermal insulation, while the adaptable surface treatment facilitates customization. Glass sliding doors maximize visibility and natural light, complemented by sliding sun screens to manage heat gain efficiently. Landscaping integrates native flora, enhancing biodiversity and air quality. Additionally, solar panels installed on the roof support energy generation, aligning with sustainable design practices that minimize ecological impact.


