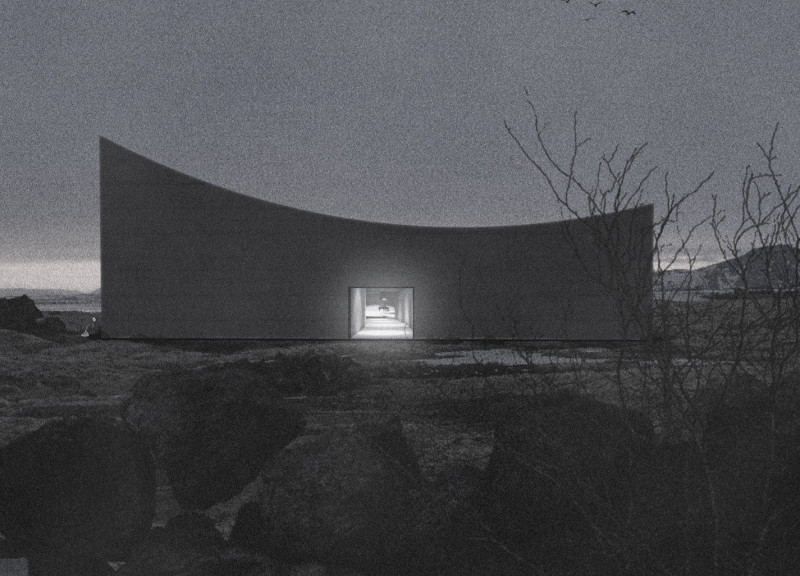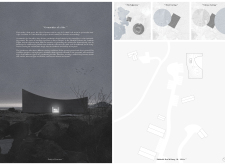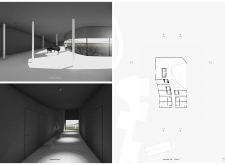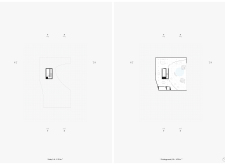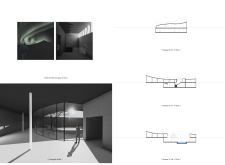5 key facts about this project
"Geometries of a Site" is located within the captivating landscape of Iceland and serves as a guesthouse. The design aims to blend with its environment, creating a strong bond between the building and the natural surroundings. It celebrates the area's geological features while providing a practical and comfortable space for visitors.
Architectural Concept
The design focuses on merging the guesthouse with its setting, allowing the structure to respond to the landscape. By adapting to natural influences, the building tells a story about its location. The use of thoughtful details enhances the connection with nature, making the architecture more relatable to its context.
Viewing Conditions
The guesthouse is organized around three distinct viewing conditions: below ground, ground level, and above ground. Each level offers a different experience, inviting visitors to engage with the landscape in unique ways. This arrangement encourages a relationship between the occupants and the environment, allowing them to experience the beauty of nature from various perspectives.
Cultural References
The pitched roof design draws inspiration from the gable roofs of traditional Nordic Longhouses. This choice connects the guesthouse to local history and acknowledges past architectural practices. It serves as a reminder of the region's cultural roots while simultaneously reflecting modern sensibilities.
Materiality
Pure concrete plays a central role in the project’s expression. It provides structural support while forming a simple yet effective visual statement. This choice of material underscores a sense of permanence and aligns the building with the rugged Icelandic landscape.
Light fills the spaces, creating dynamic shadows that change throughout the day. This movement enhances the atmosphere, allowing visitors to feel more connected to the site and its natural surroundings.


