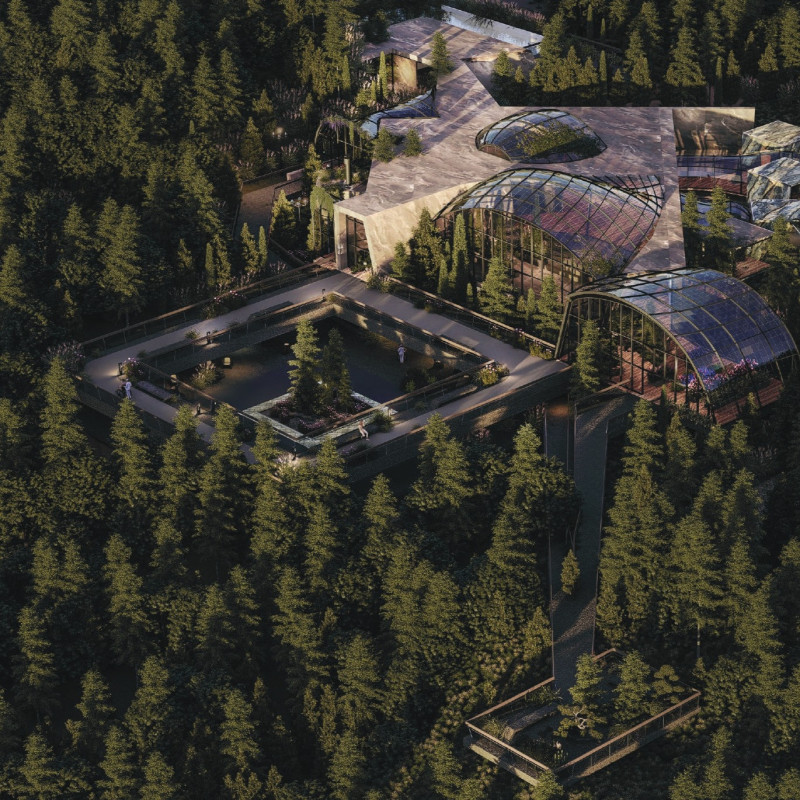5 key facts about this project
### Project Overview
"Roots in Stone" is a hospice facility situated in the Appalachian Mountains of Kentucky, positioned between Paintsville Lake and Yatesville Lake State Parks. The facility is designed as a tranquil environment that supports individuals in their final stages of life, providing a space that fosters reflection and connection with the surrounding natural landscape. The emphasis on creating a serene atmosphere ensures that occupants experience comfort and solace during a significant and often challenging period.
### Spatial Configuration and User Experience
The layout of "Roots in Stone" promotes introspection and connection. Interconnected spaces are designed to flow harmoniously, with pathways resembling the roots of ancient trees, enhancing the experience of grounding and continuity with nature. Interior spaces are characterized by high ceilings and large windows, which magnify views of the surrounding landscape, allowing natural light to create a dynamic play of shadows throughout the day. This spatial strategy encourages residents to engage with their environment, facilitating a reflective journey that prioritizes comfort and ease of movement.
### Materiality and Environmental Integration
The project employs a thoughtful selection of materials to enhance its connection to the natural world. Marble and stone serve as foundational elements that convey stability and permanence, while expansive glass walls provide visual continuity with the landscape, creating an inviting ambience that invites nature indoors. Wood is incorporated in paths and structural elements to invoke familiarity and warmth, reinforcing the overall concept of nature's embrace. The careful integration of these materials ensures a balance between solid grounding and openness, inviting occupants to engage with both the built and natural environments in a cohesive manner.




















































