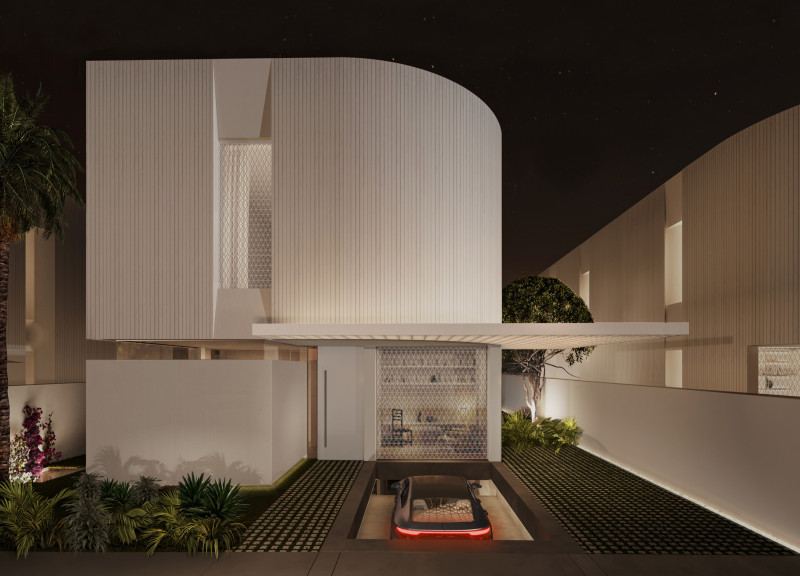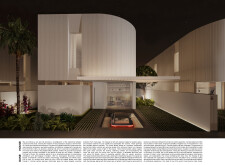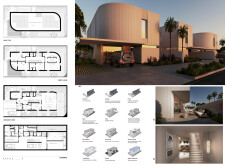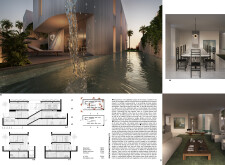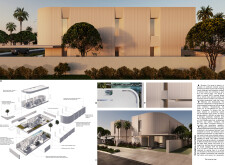5 key facts about this project
### Overview
Located in Dubai, the Dune House project embodies contemporary living through carefully considered architectural design. The intent is to create a harmonious relationship between the residence and its surroundings, utilizing innovative approaches in design, sustainability, and user experience. This residence is characterized by its integration of natural light, ventilation, and landscaping, reflecting an intention to align with the local environment.
### Spatial Organization
The Dune House features a multi-level layout designed to enhance both connectivity and privacy among inhabitants. The ground floor encompasses open-plan living areas that extend into outdoor spaces, fostering a continuous flow between indoor and outdoor environments. Private quarters, situated on the first floor, are orientated toward balconies overlooking landscaped areas, ensuring tranquility. The basement serves functional needs, housing utility spaces and recreational areas, contributing to the home's overall self-sufficiency.
### Material Selection
Attention to materiality is evident throughout the Dune House, with choices made to enhance both aesthetics and performance. 3D-printed concrete panels allow for complex geometries while minimizing waste, while expansive glass elements create a sense of openness and visibility to the outdoors. Natural stone finishes introduce organic texture, counterbalanced by sleek metal accents for durability. Sustainable technologies, including integrated solar panels, further exemplify the project's commitment to energy efficiency and environmental responsibility.


