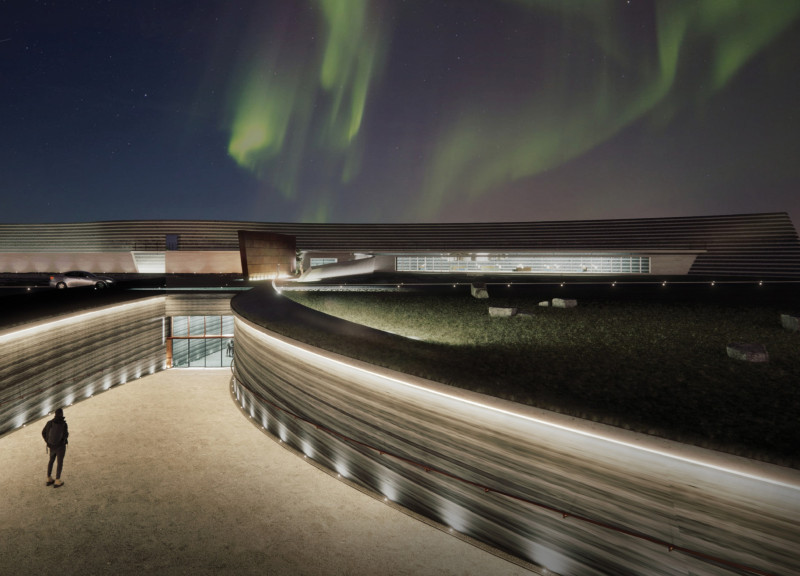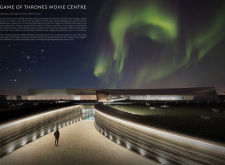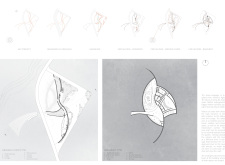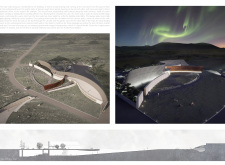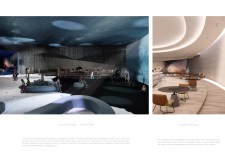5 key facts about this project
The Game of Thrones Movie Centre is located in the North of Iceland and serves as a cultural destination for fans of the popular television series. The design focuses on creating a hidden main space that invites exploration, reflecting themes found within the series. The architecture integrates well with the surrounding landscape, allowing visitors to connect with both the natural elements and the narratives of the show.
Architectural Layout
The layout of the building is carefully designed to promote movement between indoors and outdoors. Visitors can enter through either the main or side entrance, which leads into a spacious lobby. This lobby serves as a transition space, helping to manage indoor temperature and ensuring visitor comfort as they travel through the building.
Landscape Engagement
Vertical connections are important in the design, as external staircases lead to viewpoints that reveal broad views of significant sites like Hverfjall volcano and Grjótagjá cave. These carefully placed viewpoints encourage visitors to engage with their surroundings while discovering different perspectives of the landscape as they explore the centre.
Functionality and Experience
The underground level is the central area of the structure, housing key spaces such as an immersive theatre and a traditional screening room. The immersive theatre is designed to encourage participation from the audience, while the traditional theatre displays highlights from the series. This combination caters to varying visitor interests, enhancing the overall experience within the centre.
Materiality and Energy Efficiency
The materials selected for the building reflect the local environment. The primary wall features precast rough stone panels that are functional and visually appealing. Corten steel is used for accents near the entrance, providing a modern contrast. The front wall is made of natural beige marble stone, adding warmth to the design. Triple glass glazing is used in the lounge area to enhance natural light and improve energy efficiency, while grey paving stone is incorporated into the circulation paths to unify the exterior spaces.
A geothermal heating system has been included in the design, which is common practice in the region. This feature supports energy efficiency while maintaining a comfortable environment for visitors. The use of natural light in the cafeteria through a skylight enriches the space and underscores the connection between the architecture and the Icelandic landscape. A focus on sustainability and environmental integration highlights the building's commitment to providing an enriched experience for those who visit.


