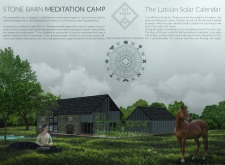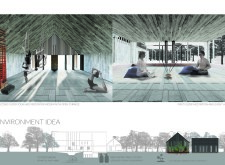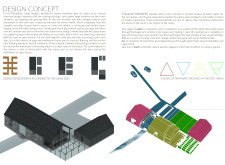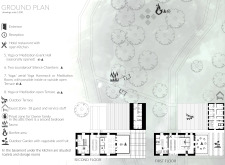5 key facts about this project
## Project Overview
The Stone Barn Meditation Camp is located in Vidzeme, an eastern Latvian region characterized by its natural beauty. Designed with an emphasis on sustainability and local cultural heritage, the camp aims to promote holistic well-being through meditation practices. The design integrates the Latvian solar calendar as a pivotal element, reflecting the connection between local customs and the surrounding environment.
### Cultural and Ecological Framework
The architectural approach reflects principles of ecotourism that focus on environmental responsibility, conservation, education, and community engagement. This framework aims to create spaces that not only facilitate meditation and relaxation but also foster a deeper connection with nature. The design incorporates the Usins' sign, a cultural symbol that reinforces the project's significance and its relationship with the local landscape.
### Design and Materials
The camp features several distinct attributes that enhance its functionality and aesthetic appeal. The integration of the Latvian solar calendar informs the architectural decisions, grounding the project in local customs. Predominantly constructed from grey oak wood and local stone, the chosen materials evoke a sense of harmony with the landscape while also ensuring ecological responsibility.
Architecturally, the camp comprises multiple buildings, designed for a variety of activities such as yoga, meditation, and community gatherings. Generous windows enhance visibility of the natural surroundings and promote indoor-outdoor interaction. Sustainable elements include a hydroturbine system for energy, a rainwater collection tank, and an outdoor garden for growing fruits and vegetables.
The design maintains a contemporary aesthetic while paying homage to traditional barn forms. Key exterior elements include large southern-facing windows that maximize daylight and vertical wooden slats that provide structural support. The site layout incorporates communal spaces such as outdoor terraces, fostering social interactions among visitors.
Interior spaces consist of a meditation and event hall on the first floor and a yoga space on the second, designed to facilitate flexible use. Special features like soundproof silence chambers and communal dining areas enhance visitor experience and promote unity within the camp environment.
The careful selection of materials—grey oak for warmth, local stone for durability, glass for transparency, and steel for structural integrity—ensures a cohesive and aesthetically pleasing environment that connects visitors to both the buildings and the landscape.























































