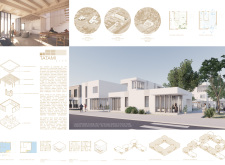5 key facts about this project
Tatami City is an architectural development aimed at solving urban housing challenges in Melbourne. It draws inspiration from the dimensions of a traditional tatami mat, which measures 2m by 1m. This reference helps shape the design concept, which integrates both individual living spaces and shared outdoor areas. The focus is on creating a comfortable living environment that encourages a sense of community while adapting to different density needs.
Design Concept
The layout consists of habitation units marked as A and B, which cater to various residential needs. The arrangement of these units is intended to make the best use of available land, allowing for a mix of high and low-density living. This organization not only ensures privacy for residents but also promotes interaction among neighbors, enhancing the neighborhood's social fabric.
Entrance Spaces
A key characteristic of the design is the modular entrance that resembles a greenhouse. This entrance serves an important function by regulating indoor temperature and maximizing natural light. Glass panels are used to enhance illumination and airflow throughout the living units. Additionally, the entrance can adapt to seasonal changes, allowing for the growth of plants and creating a space that blurs the line between indoors and outdoors.
Environmental Considerations
Tatami City incorporates various sustainable features, including a rainwater drainage system and a sunshade grid. These elements show a commitment to being environmentally friendly. The exterior brick walls not only provide durability but also create a unified look throughout the development. Concrete floors are chosen for their strength and ease of maintenance, making them suitable for everyday use.
Community Engagement
The focus on modular design allows for flexible urban growth, enabling the development to adapt as community needs evolve. By ensuring that both private and communal spaces are well-defined, Tatami City aims to cultivate a sense of belonging among residents. The well-designed communal areas support social interaction, promoting a lifestyle that balances individual privacy with community engagement.
The modular entrance serves as a central feature, bringing nature into the architecture. This design emphasizes the importance of balancing the built environment with green elements, contributing to a healthier urban living experience.


















































