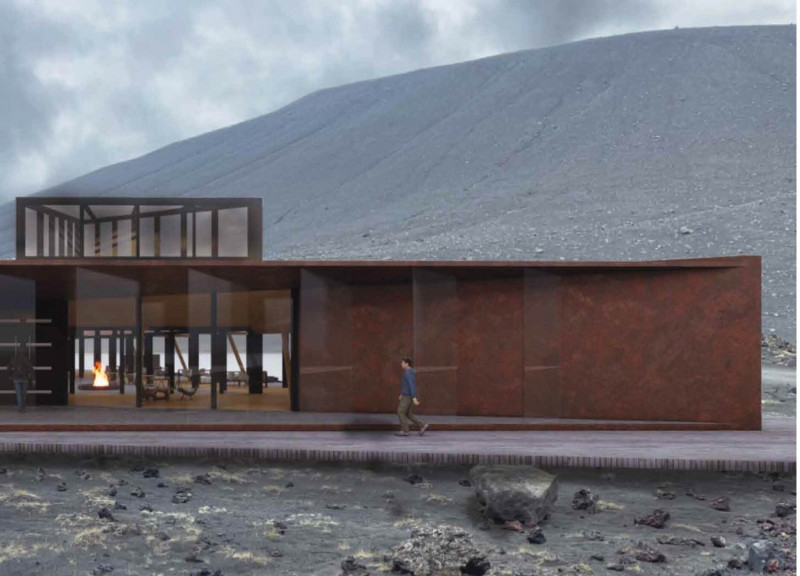5 key facts about this project
The Light Triangle is located near Lake Myvatn in Reykjahlio, Iceland. It features a triangular design that focuses on enhancing user experience through effective use of space and natural light. Flexible areas within the building allow for various activities, accommodating the needs of different users in a tranquil setting.
Architecture Concept
At the heart of the design is a large skylight that plays a key role in maximizing light. Situated centrally and elevated, the skylight allows sunlight to flow into the space. Light reflects off the pavement, illuminating surrounding areas and creating a connection between inside and outside.
Environmental Responsiveness
The architecture responds well to its environment, featuring a triangular base defined by a steel envelope that forms the exterior. This layer provides strength and durability. Inside, a wooden envelope brings warmth and a natural quality to the interior spaces. This thoughtful combination enhances both functionality and aesthetics.
Material Choices
The skylight consists of triple-glazed hermetic units with PVC profiles, which improve insulation and energy efficiency. An inclined sheet metal roof is effective in directing water away while contributing a sleek profile. The facade uses glass and prefabricated concrete slabs covered with Corten steel, which withstand the local climate and requires little maintenance.
Functional Layout
The layout includes key functional areas such as waiting spaces, an office, a coffee shop, and storage. An inner courtyard serves as a communal area, enhancing interaction among users. These spaces are designed to encourage a sense of community and connection, enhancing the overall experience within the building.
The skylight not only acts as an important design feature but also optimizes energy performance, creating a greenhouse effect that helps maintain comfort and harnesses solar energy throughout the day.






















































