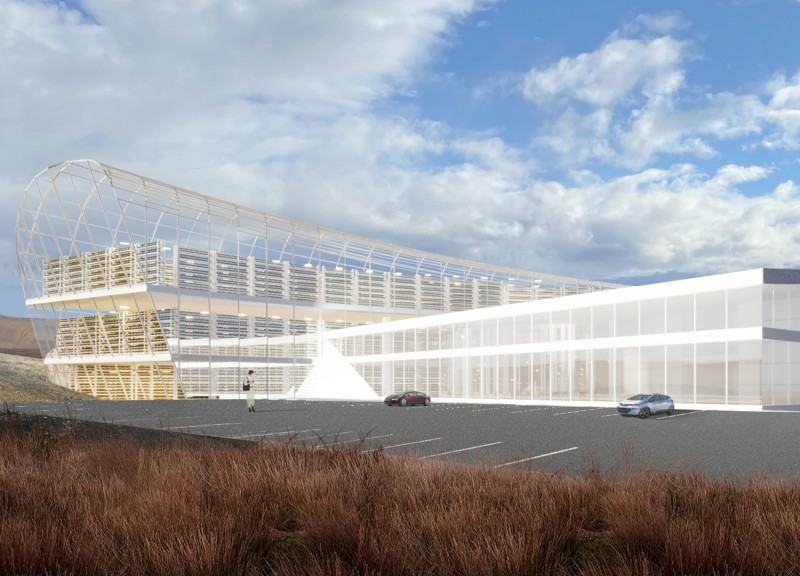5 key facts about this project
The design centers around simplicity and functionality, emphasizing a clear connection to the environment. Set in a context that highlights natural integration, the concept embodies the idea that simplicity can express the essence of nature. The arrangement of spaces promotes a smooth transition between different areas, accommodating various user needs.
Functional Organization
Several key zones make up the overall layout. There are dedicated areas for cold and hot kitchens, workshops, and storage. This organization allows for efficient operations while ensuring an intuitive flow throughout the building. Each space is crafted to support the overall functionality, enhancing the experience for those using the facilities.
Spatial Features
With a total area of 3130 square meters, the design includes a restaurant technology area that measures 580 square meters, alongside a large restaurant hall of 1100 square meters that can seat 100 patrons. This hall serves as a central gathering space for meals and social interactions. Additionally, a greenhouse area of 1450 square meters spread across three floors brings elements of nature indoors, serving as a place to grow plants and vegetables.
Green Integration
Green spaces play a vital role in the design, featuring a closed patio filled with greenery. This area provides a peaceful environment for relaxation and informal gatherings. Incorporating such spaces shows the importance of outdoor areas in enriching the experience for visitors while allowing them to connect more closely with nature.
Sustainability Considerations
Visitor parking is limited to 15 spaces, a choice made to encourage walking or cycling instead of car use. This aligns with current urban design trends that favor sustainability and reduced reliance on vehicles.
Large windows in the building allow natural light to fill the interior, enhancing the connection with the outdoors. The views foster a sense of openness while maintaining a comfortable atmosphere inside.






















































