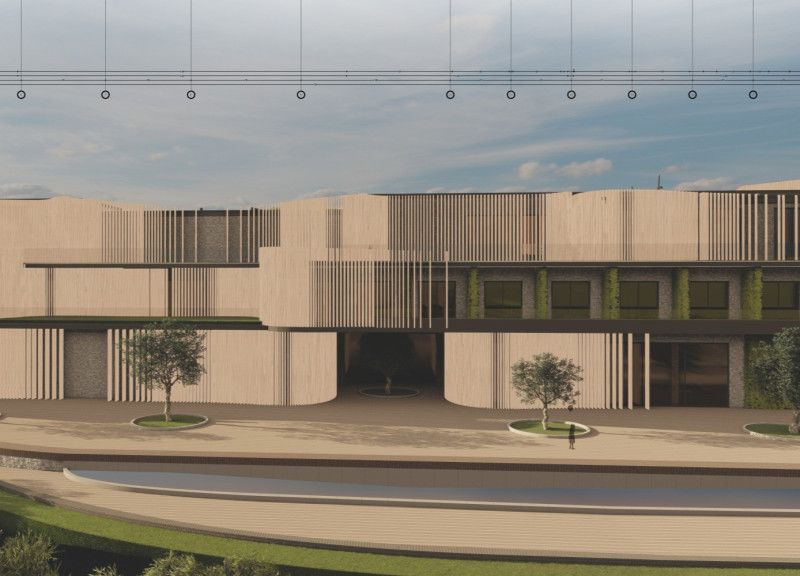5 key facts about this project
The GAUDI LA COMA ARTISTS' RESIDENCES project is located in Huesca, Spain, and emphasizes a holistic approach to design rooted in Antoni Gaudi’s principles. The complex serves as a living and working space for artists, aiming to promote community engagement while maintaining a close connection to the natural landscape. The overall concept focuses on sustainability, functionality, and beauty, ensuring that each element works together with its environment and supports creativity.
Design Integration
The project showcases an integration of built environments with the surrounding landscape. The communal areas are designed to encourage interaction among residents and visitors. These spaces are colorful and engaging, inviting people to gather and collaborate. In contrast, the private residences are separated thoughtfully to offer solitude. Residents can easily access their homes via golf carts. Elevating these residences enhances the views of the surrounding landscape and strengthens the connection between people and nature.
Green Architecture
Green architecture plays a key role in this project, highlighted by the use of green walls, roofs covered in vegetation, and large outdoor spaces. These features not only enhance the beauty of the complex but also promote biodiversity. Residents experience improved air quality and a healthier environment, thanks to the thoughtful integration of these green aspects. This design approach showcases the benefits of using ecological principles in building practices.
Material Choices
The materials used in the construction reflect a commitment to local culture and aesthetics. Wooden lamels are incorporated to mimic the shape of olive trees, creating a visual link to the area’s landscape. The stone cladding evokes the traditional architecture found in the village, bringing together contemporary design with a sense of place. This selection enhances both the overall look of the residences and their sustainability, reinforcing the significance of regional identity in architecture.
Digital Interaction
A notable feature is the digital exhibition hall, which includes touch-sensitive LED panels that engage users in a modern context. This interactive element is designed to attract both children and adults, encouraging artistic engagement and enriching the experience within the complex. The inclusion of technology adds a contemporary layer to the project while remaining true to its artistic mission.
The residences are adorned with lush greenery, creating a blend of natural and built environments. This design choice blurs the lines between architecture and nature, allowing the complex to feel like a part of the landscape rather than an imposition upon it.





















































