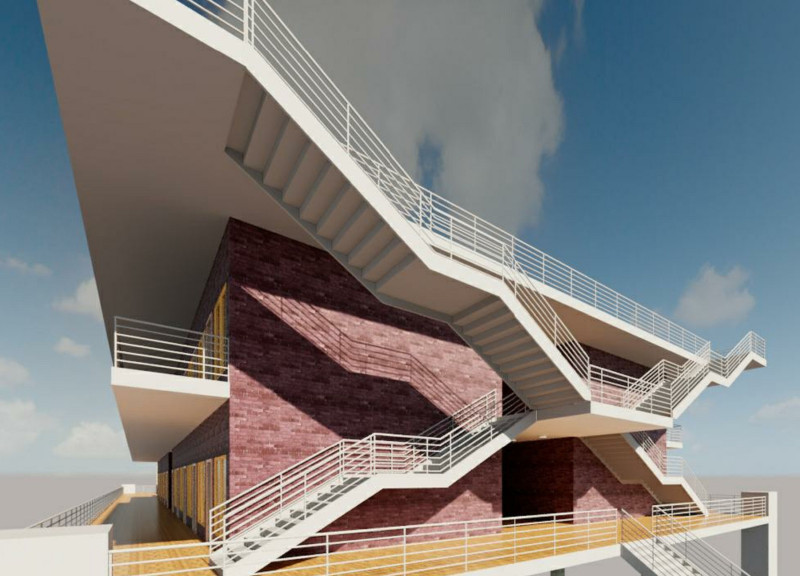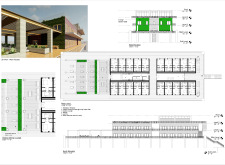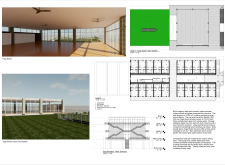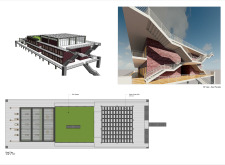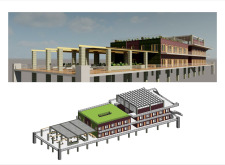5 key facts about this project
The design features a multi-level layout that integrates both indoor and outdoor spaces with a focus on connecting residents to nature. It includes a variety of functions such as reception areas, outdoor dining options, lounges, kitchen facilities, and residential suites. The overall concept emphasizes sustainability while creating an environment that supports the well-being of its users.
Structural Composition
The building spans a total area of 3,229 square meters and consists of several levels: a sub-level, a main level at 15 feet, a second level at 27 feet, and a roof level that rises to 51 feet. The main materials used are brick masonry walls, which offer strong support, and poured in place concrete columns and floors. This combination provides a solid foundation while promoting eco-friendly construction methods.
Functional Spaces
On the upper level, a Zen Garden and a Yoga Studio create calming environments. Sunlight filters through large window walls, allowing ample natural light into these spaces. The Yoga Studio covers 275 square meters, while the Zen Garden is 334 square meters in size. Living Walls are incorporated in the outdoor dining area, enhancing the visual appeal and contributing positively to the environment.
Sustainability Features
Sustainable practices are a priority in the design. A rainwater collection system channels water into a grey water cistern located at the sub-level, facilitating responsible water management. Solar panels installed above the Yoga Studio generate energy for the building, covering 275 square meters. This approach aligns with modern ecological standards and reduces the building’s environmental impact.
Residential Layout
The housing units are distributed over two levels, comprising a total of forty suites, with twenty units on each floor. This layout not only ensures privacy for residents but also encourages interaction in shared areas. Outdoor lounges and dining spaces are shaded by roofs made from perforated metal and glass, providing comfort for users. Large ceiling fans improve air circulation, enhancing the overall experience. Transom windows and strategically placed storage add functionality to the residential units while maintaining an open and inviting atmosphere.


