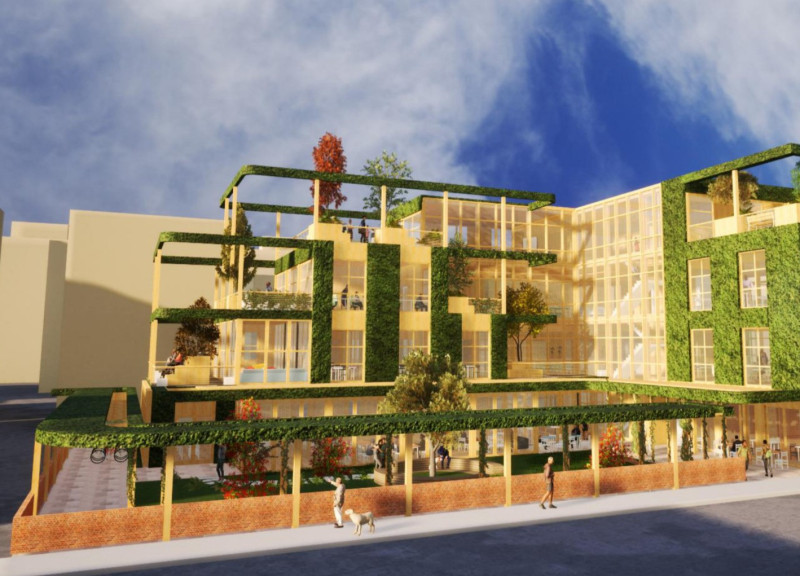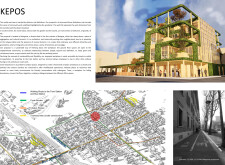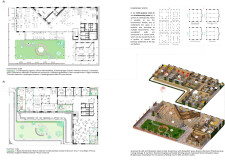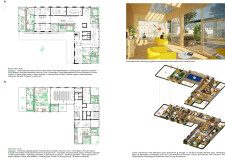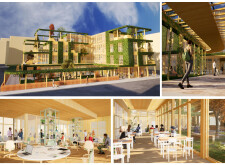5 key facts about this project
## Overview
KEPOS is a multifunctional workplace located in Bologna, Italy, designed with the intent to address evolving societal dynamics post-COVID-19. Situated within a historically working-class neighborhood renowned for its cultural diversity, the project's location enhances accessibility through nearby transport hubs. Reflecting a commitment to community integration, KEPOS fosters interaction among diverse groups while emphasizing sustainability and well-being. The name "KEPOS," derived from ancient Greek, signifies a nurturing and environmentally harmonious space, aligning with the overarching design philosophy.
## Spatial Organization and User Experience
The ground floor serves as the communal nucleus, featuring open areas for informal interactions and outdoor gardens that offer tranquil retreats amidst urban life. Integrated cafés and relaxation zones are designed to facilitate social engagement, while the adaptable flow of spaces allows for transitional experiences. Upper floors are crafted with flexibility in mind, incorporating versatile workspaces and multipurpose rooms equipped with movable soundproof walls. This layout encourages collaboration while also providing privacy through individual workstations, thus catering to a range of professional activities.
## Materials and Environmental Considerations
The design prominently features sustainable materials, including timber used for structural elements and interior finishes, allowing for a warm aesthetic while supporting ecological goals. Extensive use of glass in façades maximizes natural light and visual connections to the outdoors. The incorporation of diverse plant species—selected to enhance biodiversity—adds to the sensory experiences within the space. Additionally, the roof and terraces promote a connection to nature and offer green areas that serve both aesthetic and functional purposes, contributing to the overall ecological footprint of the building. Passive design strategies are integrated to maximize energy efficiency, reinforced by initiatives such as the solar greenhouse that supports urban agriculture and local food production.


