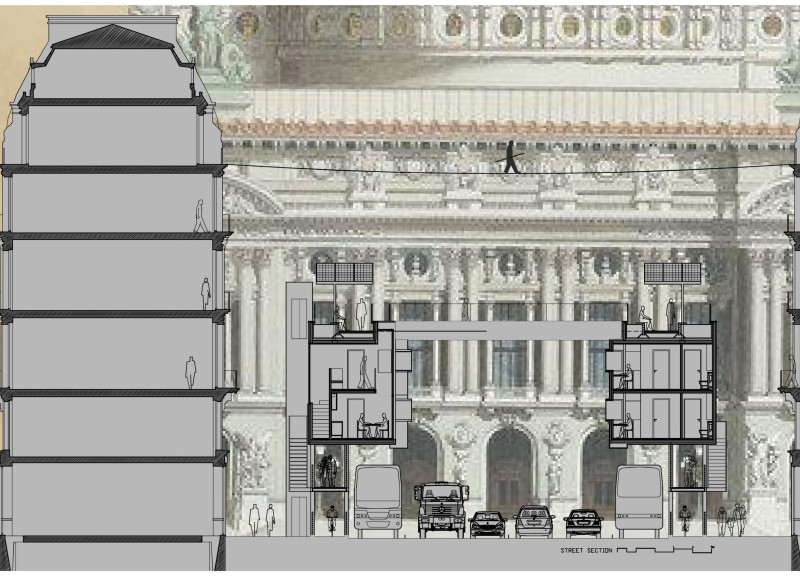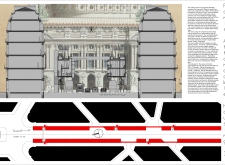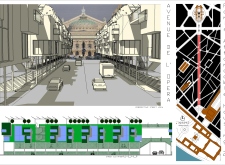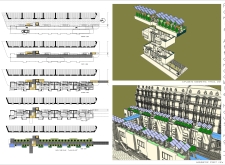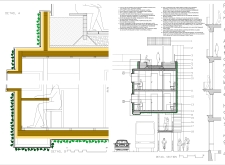5 key facts about this project
The project on Avenue de l'Opera in central Paris introduces affordable housing in a historically rich urban environment. This avenue, part of the city's Haussmann renovation, lacks greenery due to an earlier design choice to keep views of the Palais Garnier unobstructed. The proposed design aims to address this gap by integrating housing that reflects the idea of trees lining the street, creating a welcoming atmosphere in the heart of the city.
Housing Units
The design includes two-storey living units positioned on both sides of the avenue. These units are accessible via raised walkways, allowing pedestrians to move freely while staying clear of vehicle traffic. This elevated structure enhances accessibility for residents and fosters public interaction. The variety in unit types accommodates both single-family living and shared co-living arrangements.
Community Integration
Attention to public space is apparent throughout the design. The plan includes seating areas and landscaped green spaces, encouraging residents to gather and socialize outdoors. The walkways connect various parts of the development, ensuring smooth movement while promoting a lively atmosphere along the street. By incorporating these elements, the design places importance on community and engagement within urban life.
Landscaping and Aesthetics
A key feature of the project is the incorporation of greenery on the roofs and building façades. This landscaping creates a visual experience akin to a tree-lined street, addressing the absence of greenery in the area. The planted areas enhance the overall look of the housing while also supporting environmental goals, integrating nature directly into the urban setting.
Sustainability and Functionality
With plans for around 95 housing units, the project is expected to house between 350 to 700 residents. Its strategic location allows easy access to essential services such as transportation and recreational spaces, making it convenient for city living. The design emphasizes high insulation standards to keep energy costs low. Each unit includes double-height spaces for kitchens, dining, and living areas, which not only enhances comfort but also encourages residents to interact and build a sense of community.


